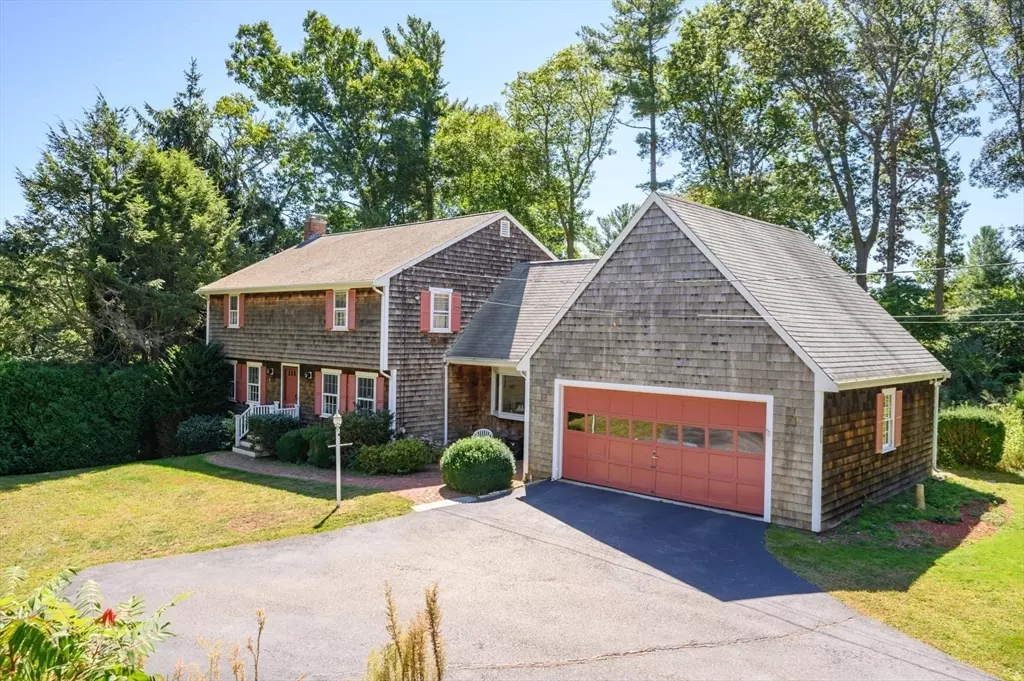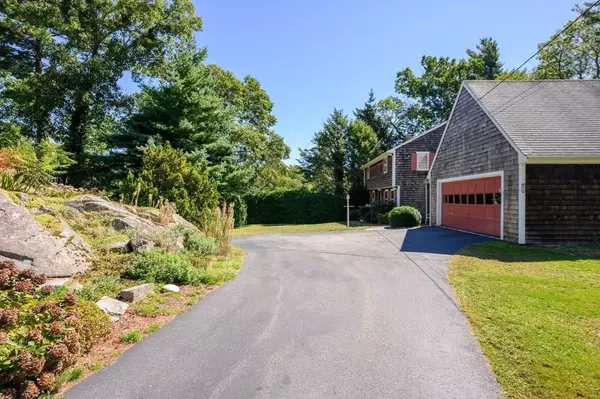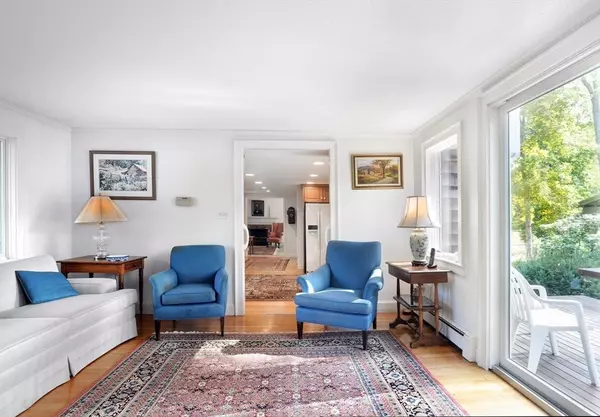
4 Beds
2.5 Baths
2,487 SqFt
4 Beds
2.5 Baths
2,487 SqFt
Key Details
Property Type Single Family Home
Sub Type Single Family Residence
Listing Status Active
Purchase Type For Sale
Square Footage 2,487 sqft
Price per Sqft $520
MLS Listing ID 73315346
Style Colonial,Garrison
Bedrooms 4
Full Baths 2
Half Baths 1
HOA Y/N false
Year Built 1971
Annual Tax Amount $9,663
Tax Year 2024
Lot Size 0.560 Acres
Acres 0.56
Property Description
Location
State MA
County Norfolk
Zoning RB
Direction Jerusalem or S Main St to Forest Ave.
Rooms
Family Room Flooring - Hardwood, Slider
Basement Full, Walk-Out Access
Primary Bedroom Level Second
Dining Room Flooring - Hardwood
Kitchen Closet, Flooring - Hardwood, Open Floorplan
Interior
Heating Natural Gas
Cooling Window Unit(s)
Fireplaces Number 2
Fireplaces Type Family Room, Living Room
Appliance Range, Dishwasher, Refrigerator, Washer, Dryer
Laundry Bathroom - Half, First Floor
Exterior
Exterior Feature Deck
Garage Spaces 1.0
Community Features Public Transportation, Shopping, Tennis Court(s), Walk/Jog Trails, Golf, Marina, Public School, T-Station
Waterfront Description Beach Front,1/2 to 1 Mile To Beach
Roof Type Shingle
Total Parking Spaces 4
Garage Yes
Building
Lot Description Other
Foundation Other
Sewer Private Sewer
Water Public
Schools
Elementary Schools Deer Hill
Middle Schools Cohasset
High Schools Cohasset
Others
Senior Community false

Helping real estate be fast, fun and stress-free!







