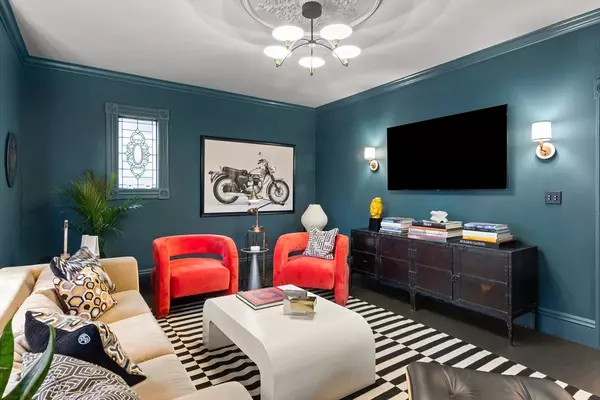
3 Beds
2.5 Baths
3,074 SqFt
3 Beds
2.5 Baths
3,074 SqFt
Key Details
Property Type Single Family Home
Sub Type Single Family Residence
Listing Status Active Under Contract
Purchase Type For Sale
Square Footage 3,074 sqft
Price per Sqft $486
Subdivision Mcintire Historic District
MLS Listing ID 73315158
Style Italianate
Bedrooms 3
Full Baths 2
Half Baths 1
HOA Y/N false
Year Built 1886
Annual Tax Amount $8,237
Tax Year 2024
Lot Size 3,920 Sqft
Acres 0.09
Property Description
Location
State MA
County Essex
Zoning R2
Direction Broad St to Hathorne
Rooms
Family Room Flooring - Hardwood, Window(s) - Stained Glass, Balcony / Deck, French Doors, Crown Molding
Basement Full
Primary Bedroom Level Second
Dining Room Closet, Flooring - Hardwood
Kitchen Flooring - Hardwood, Balcony / Deck, Countertops - Stone/Granite/Solid, Exterior Access, Stainless Steel Appliances, Gas Stove, Peninsula
Interior
Interior Features Recessed Lighting, Slider, Closet, Home Office-Separate Entry, Great Room, Home Office
Heating Forced Air, Natural Gas
Cooling Central Air
Flooring Wood, Carpet, Marble, Flooring - Stone/Ceramic Tile, Flooring - Wall to Wall Carpet
Fireplaces Number 3
Fireplaces Type Dining Room, Family Room, Bedroom
Appliance Gas Water Heater, Range, Dishwasher, Disposal, Refrigerator, Washer, Dryer, Range Hood
Laundry Second Floor
Exterior
Exterior Feature Porch, Patio, Balcony, Rain Gutters
Garage Spaces 1.0
Community Features Public Transportation, Shopping, Public School, T-Station
Utilities Available for Gas Range
Waterfront Description Beach Front,1 to 2 Mile To Beach
Roof Type Shingle,Wood
Total Parking Spaces 3
Garage Yes
Building
Foundation Granite
Sewer Public Sewer
Water Public
Others
Senior Community false

Helping real estate be fast, fun and stress-free!







