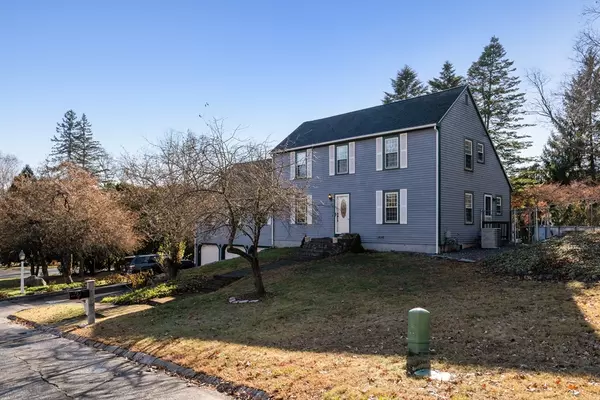5 Beds
3 Baths
2,406 SqFt
5 Beds
3 Baths
2,406 SqFt
Key Details
Property Type Single Family Home
Sub Type Single Family Residence
Listing Status Pending
Purchase Type For Sale
Square Footage 2,406 sqft
Price per Sqft $349
MLS Listing ID 73314512
Style Colonial
Bedrooms 5
Full Baths 3
HOA Y/N false
Year Built 1976
Annual Tax Amount $9,080
Tax Year 2024
Property Description
Location
State MA
County Middlesex
Zoning R1
Direction Fruit Street to Wayside Ln to Old Country Path
Rooms
Basement Full, Finished, Interior Entry, Garage Access
Primary Bedroom Level Main, First
Dining Room Flooring - Hardwood, Recessed Lighting
Kitchen Flooring - Stone/Ceramic Tile, Dining Area, Balcony / Deck, Recessed Lighting, Slider, Gas Stove
Interior
Interior Features Recessed Lighting, Wet bar, Home Office, Game Room
Heating Central, Forced Air, Natural Gas
Cooling Central Air
Flooring Flooring - Hardwood, Flooring - Wall to Wall Carpet
Appliance Range, Dishwasher
Laundry In Basement
Exterior
Exterior Feature Deck, Pool - Above Ground, Storage
Garage Spaces 3.0
Pool Above Ground
Community Features Shopping, Public School
Roof Type Shingle
Total Parking Spaces 6
Garage Yes
Private Pool true
Building
Lot Description Corner Lot, Gentle Sloping
Foundation Concrete Perimeter
Sewer Public Sewer
Water Public
Architectural Style Colonial
Others
Senior Community false
Acceptable Financing Estate Sale
Listing Terms Estate Sale
Helping real estate be fast, fun and stress-free!







