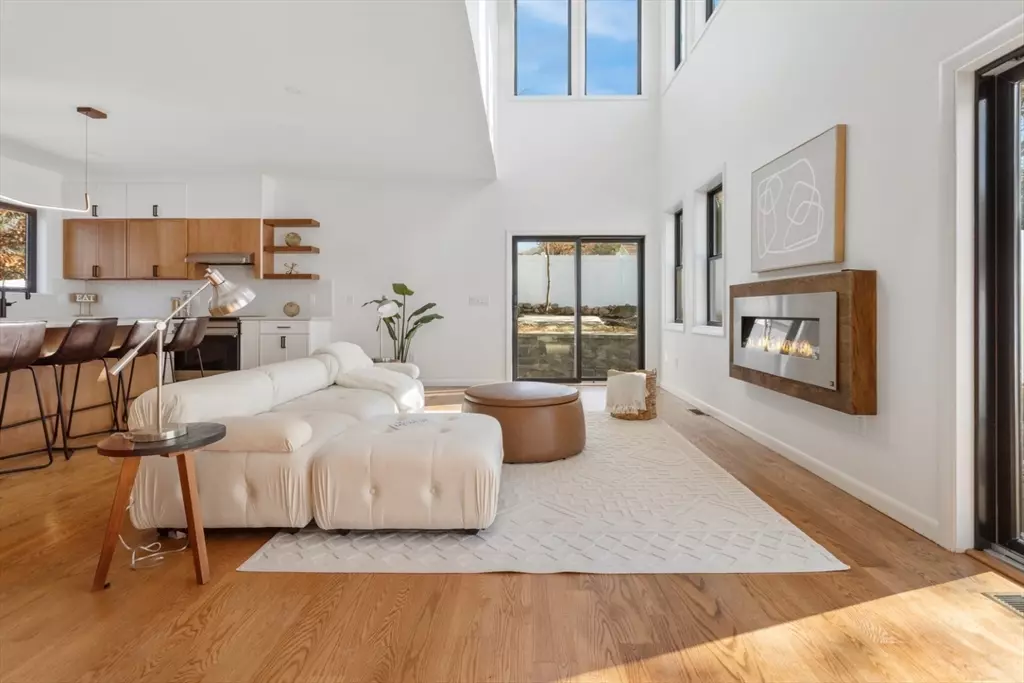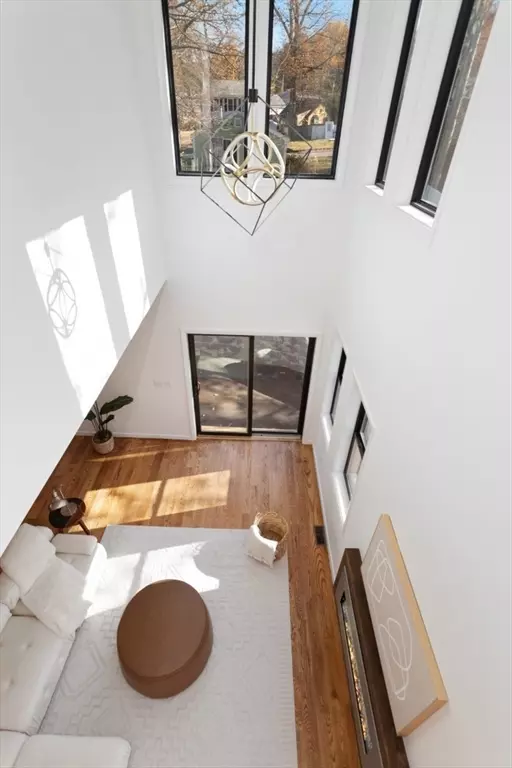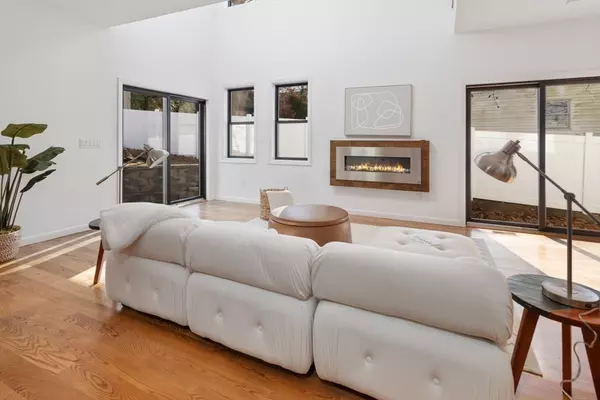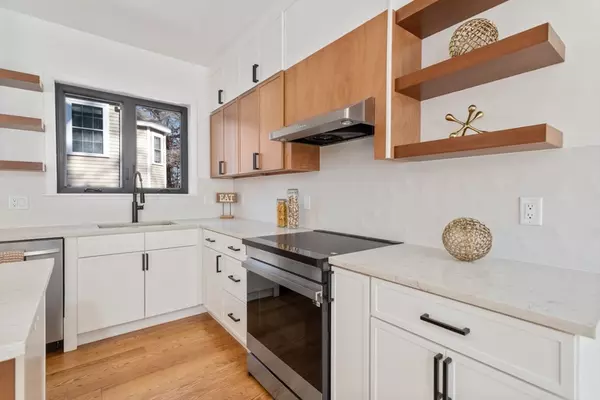3 Beds
3.5 Baths
4,046 SqFt
3 Beds
3.5 Baths
4,046 SqFt
Key Details
Property Type Single Family Home
Sub Type Single Family Residence
Listing Status Pending
Purchase Type For Sale
Square Footage 4,046 sqft
Price per Sqft $197
MLS Listing ID 73313523
Style Colonial,Other (See Remarks)
Bedrooms 3
Full Baths 3
Half Baths 1
HOA Y/N false
Year Built 1930
Tax Year 2024
Lot Size 4,791 Sqft
Acres 0.11
Property Description
Location
State MA
County Middlesex
Zoning RES
Direction GPS
Rooms
Family Room Cathedral Ceiling(s), Ceiling Fan(s), Flooring - Wood, Window(s) - Picture, Attic Access, Paints & Finishes - Low VOC
Primary Bedroom Level Second
Dining Room Wood / Coal / Pellet Stove, Flooring - Hardwood, Breakfast Bar / Nook, Exterior Access, Window Seat
Kitchen Flooring - Hardwood, Countertops - Upgraded, Kitchen Island, Breakfast Bar / Nook, Cabinets - Upgraded, Open Floorplan, Recessed Lighting, Lighting - Pendant
Interior
Interior Features Lighting - Pendant, Office, Entry Hall, Foyer, Solar Tube(s)
Heating Central
Cooling Central Air
Flooring Tile, Vinyl, Hardwood, Flooring - Hardwood
Fireplaces Number 1
Fireplaces Type Dining Room, Living Room
Appliance Electric Water Heater, Range, Oven, Disposal, Microwave, Washer, Dryer, ENERGY STAR Qualified Refrigerator, Wine Refrigerator, ENERGY STAR Qualified Dryer, ENERGY STAR Qualified Dishwasher, Range Hood
Laundry Flooring - Hardwood, Washer Hookup, Second Floor, Electric Dryer Hookup
Exterior
Exterior Feature Porch - Screened, Patio
Garage Spaces 1.0
Community Features Park, Golf, House of Worship, Public School
Utilities Available for Electric Oven, for Electric Dryer, Washer Hookup
Waterfront Description Beach Front,Lake/Pond,0 to 1/10 Mile To Beach,Beach Ownership(Private,Public)
Roof Type Shingle,Metal
Total Parking Spaces 1
Garage Yes
Building
Lot Description Sloped
Foundation Concrete Perimeter
Sewer Public Sewer
Water Public
Architectural Style Colonial, Other (See Remarks)
Others
Senior Community false
Helping real estate be fast, fun and stress-free!







