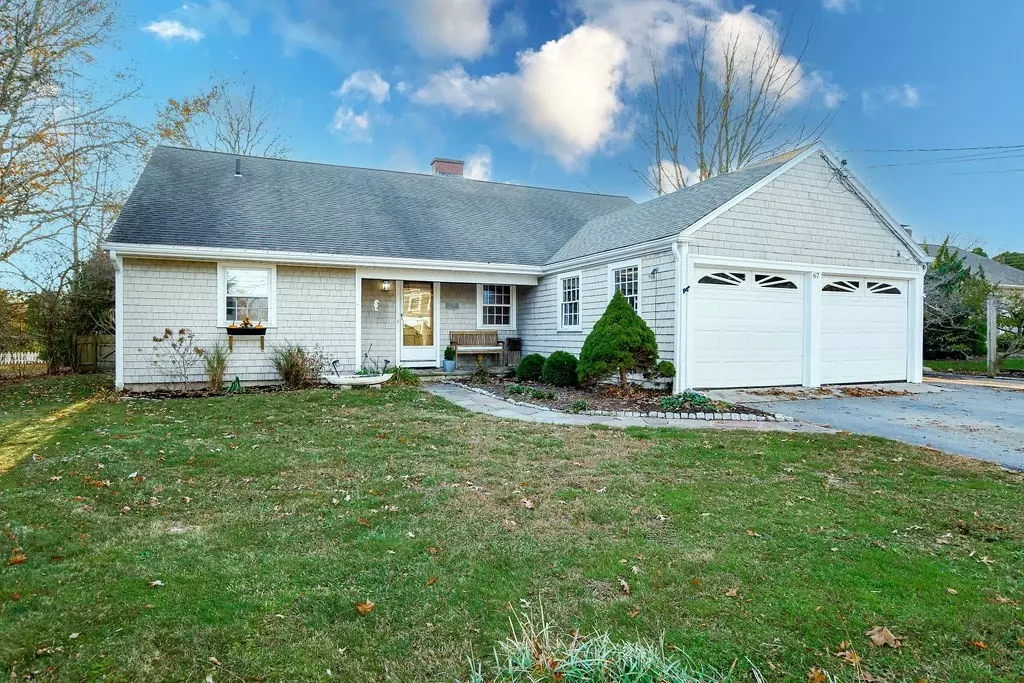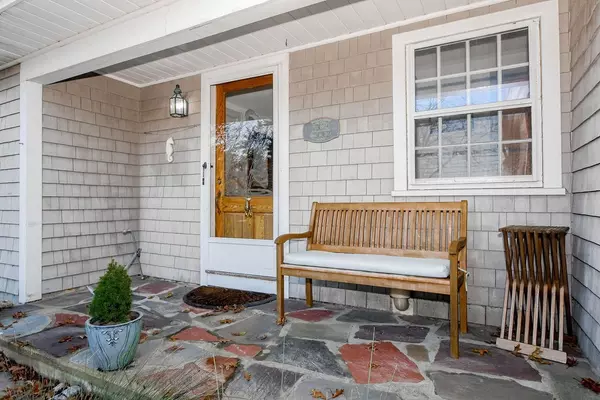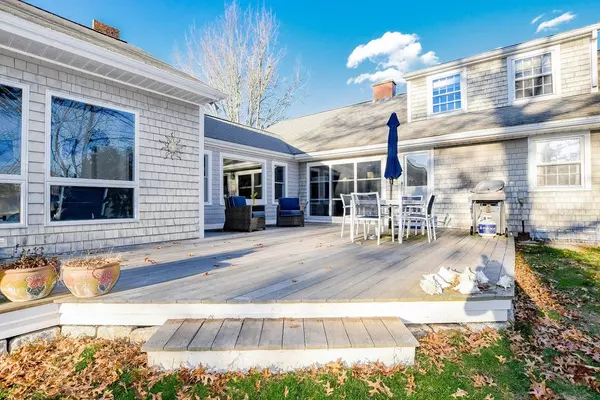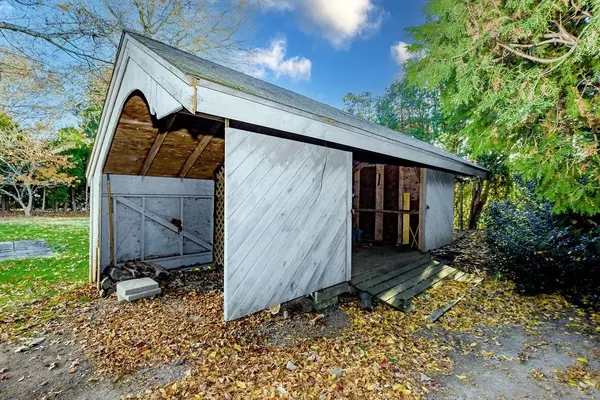4 Beds
2.5 Baths
3,450 SqFt
4 Beds
2.5 Baths
3,450 SqFt
Key Details
Property Type Single Family Home
Sub Type Single Family Residence
Listing Status Pending
Purchase Type For Sale
Square Footage 3,450 sqft
Price per Sqft $228
MLS Listing ID 73313100
Style Cape
Bedrooms 4
Full Baths 2
Half Baths 1
HOA Y/N false
Year Built 1954
Annual Tax Amount $7,149
Tax Year 2024
Lot Size 0.480 Acres
Acres 0.48
Property Description
Location
State MA
County Plymouth
Zoning R20
Direction GPS
Rooms
Family Room Flooring - Hardwood
Basement Full
Primary Bedroom Level Second
Dining Room Closet/Cabinets - Custom Built, Flooring - Hardwood
Kitchen Flooring - Hardwood, Window(s) - Picture, Countertops - Stone/Granite/Solid, Kitchen Island, Remodeled, Gas Stove
Interior
Heating Baseboard
Cooling Ductless
Flooring Tile, Hardwood
Fireplaces Number 2
Fireplaces Type Family Room, Living Room
Appliance Range, Dishwasher, Refrigerator
Laundry Electric Dryer Hookup
Exterior
Exterior Feature Deck - Wood, Pool - Inground, Storage, Fenced Yard
Garage Spaces 2.0
Fence Fenced/Enclosed, Fenced
Pool In Ground, Indoor
Community Features Pool, Golf, Bike Path, House of Worship, Marina, Private School, Public School
Utilities Available for Gas Range, for Electric Dryer
Waterfront Description Beach Front,Harbor,3/10 to 1/2 Mile To Beach,Beach Ownership(Public)
Roof Type Shingle
Total Parking Spaces 6
Garage Yes
Private Pool true
Building
Foundation Concrete Perimeter
Sewer Private Sewer
Water Public
Architectural Style Cape
Schools
Elementary Schools Center/Old Hamm
Middle Schools Orr Jh
High Schools Old Rochester
Others
Senior Community false
Helping real estate be fast, fun and stress-free!







