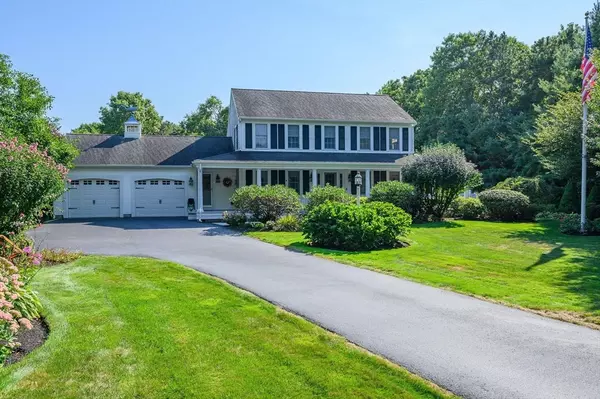
3 Beds
2.5 Baths
2,076 SqFt
3 Beds
2.5 Baths
2,076 SqFt
Key Details
Property Type Single Family Home
Sub Type Single Family Residence
Listing Status Active
Purchase Type For Sale
Square Footage 2,076 sqft
Price per Sqft $578
MLS Listing ID 73312182
Style Colonial
Bedrooms 3
Full Baths 2
Half Baths 1
HOA Y/N false
Year Built 1989
Annual Tax Amount $9,412
Tax Year 2024
Lot Size 1.480 Acres
Acres 1.48
Property Description
Location
State MA
County Barnstable
Zoning R2
Direction Sarah Lawrence Rd to Jabez Jones Ln to Firefly Ln. #4 towards the end of the Cul De Sac, no sign
Rooms
Basement Full, Partially Finished, Walk-Out Access
Interior
Heating Baseboard, Natural Gas, Active Solar
Cooling Wall Unit(s)
Flooring Tile, Vinyl, Carpet, Hardwood
Fireplaces Number 1
Appliance Gas Water Heater, Solar Hot Water, Water Heater, Range, Dishwasher, Microwave, Dryer, Range Hood, Other
Laundry Gas Dryer Hookup
Exterior
Exterior Feature Deck, Patio, Storage, Sprinkler System, Fenced Yard, Outdoor Shower
Garage Spaces 2.0
Fence Fenced
Utilities Available for Gas Range, for Gas Dryer
Waterfront false
Roof Type Shingle
Total Parking Spaces 6
Garage Yes
Building
Lot Description Cul-De-Sac, Level
Foundation Concrete Perimeter
Sewer Private Sewer
Water Private
Others
Senior Community false

Helping real estate be fast, fun and stress-free!







