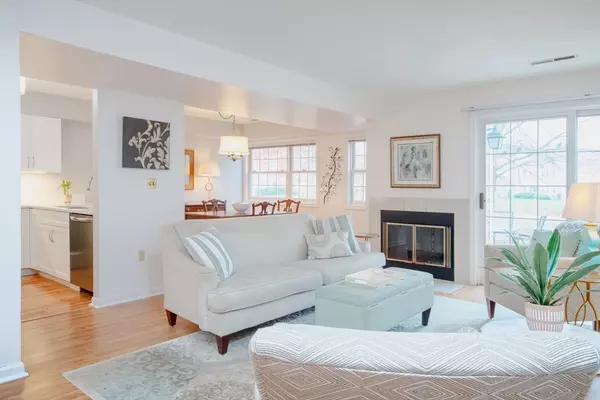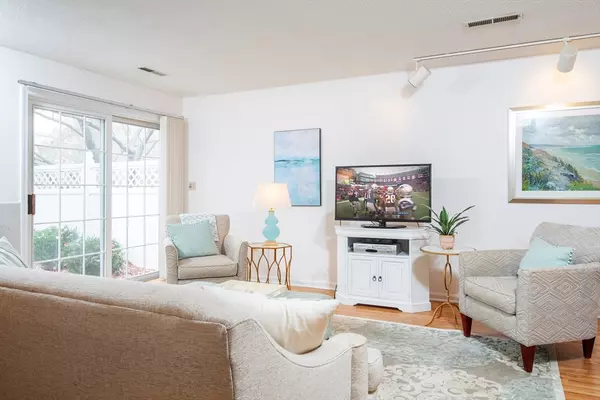
2 Beds
2.5 Baths
1,488 SqFt
2 Beds
2.5 Baths
1,488 SqFt
Key Details
Property Type Condo
Sub Type Condominium
Listing Status Active
Purchase Type For Rent
Square Footage 1,488 sqft
MLS Listing ID 73311141
Bedrooms 2
Full Baths 2
Half Baths 1
HOA Y/N true
Rental Info Term of Rental(12)
Year Built 1988
Property Description
Location
State MA
County Norfolk
Direction West St to Clear Pond, left on Tanager, right on Clear Pond, left on Canvasback Way
Rooms
Primary Bedroom Level Second
Dining Room Flooring - Vinyl, Open Floorplan, Lighting - Overhead
Kitchen Flooring - Vinyl, Countertops - Stone/Granite/Solid, Countertops - Upgraded, Breakfast Bar / Nook, Open Floorplan, Lighting - Overhead
Interior
Heating Natural Gas, Forced Air
Fireplaces Number 1
Fireplaces Type Living Room
Appliance Range, Dishwasher, Microwave, Refrigerator, Washer, Dryer
Laundry Second Floor, In Unit
Exterior
Exterior Feature Patio, Rain Gutters
Garage Spaces 1.0
Community Features Public Transportation, Shopping, Pool, Tennis Court(s), House of Worship, T-Station
Waterfront true
Waterfront Description Waterfront
Total Parking Spaces 1
Garage Yes
Others
Pets Allowed No
Senior Community false

Helping real estate be fast, fun and stress-free!







