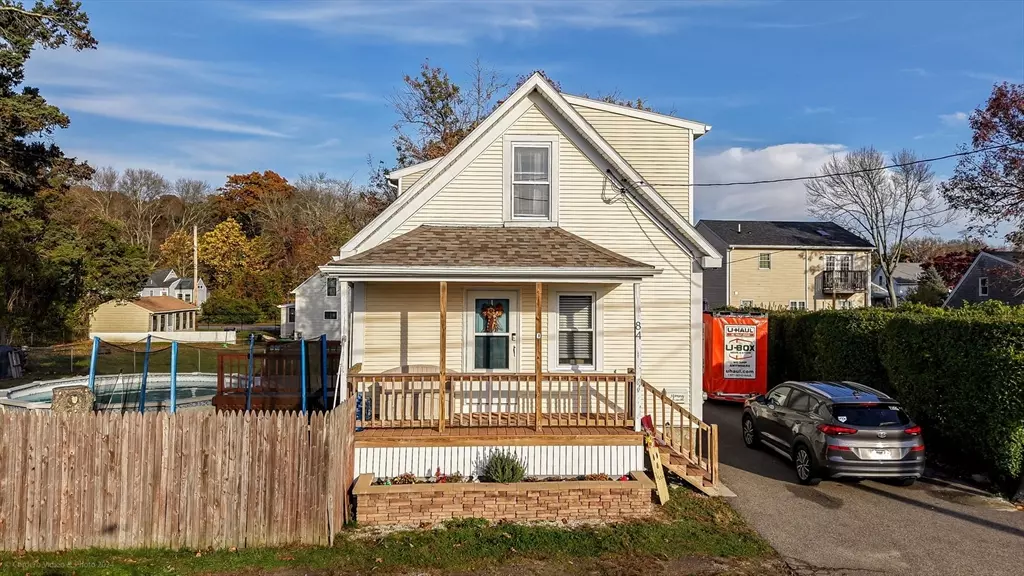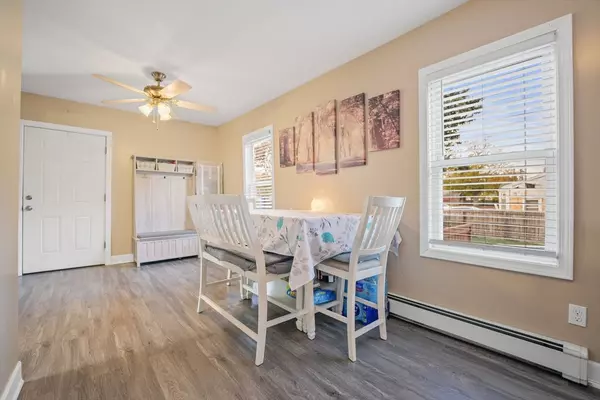3 Beds
1 Bath
1,306 SqFt
3 Beds
1 Bath
1,306 SqFt
Key Details
Property Type Single Family Home
Sub Type Single Family Residence
Listing Status Active
Purchase Type For Sale
Square Footage 1,306 sqft
Price per Sqft $352
MLS Listing ID 73308821
Style Cape
Bedrooms 3
Full Baths 1
HOA Y/N false
Year Built 1957
Annual Tax Amount $3,900
Tax Year 2024
Lot Size 7,405 Sqft
Acres 0.17
Property Sub-Type Single Family Residence
Property Description
Location
State MA
County Bristol
Zoning 1
Direction Please use GPS
Rooms
Basement Partial, Walk-Out Access, Concrete, Unfinished
Kitchen Countertops - Upgraded, Cabinets - Upgraded, Recessed Lighting, Stainless Steel Appliances, Gas Stove
Interior
Interior Features Internet Available - Unknown
Heating Baseboard, Natural Gas
Cooling Window Unit(s)
Flooring Vinyl, Carpet
Appliance Gas Water Heater, Range, Dishwasher, Microwave, Refrigerator, Washer, Dryer
Laundry Washer Hookup
Exterior
Exterior Feature Porch, Deck, Pool - Above Ground, Rain Gutters, Storage, Screens, Fenced Yard, Garden
Fence Fenced/Enclosed, Fenced
Pool Above Ground
Utilities Available for Gas Range, Washer Hookup
Roof Type Shingle
Total Parking Spaces 3
Garage No
Private Pool true
Building
Lot Description Cleared, Level
Foundation Other
Sewer Public Sewer
Water Public
Architectural Style Cape
Others
Senior Community false
Helping real estate be fast, fun and stress-free!







