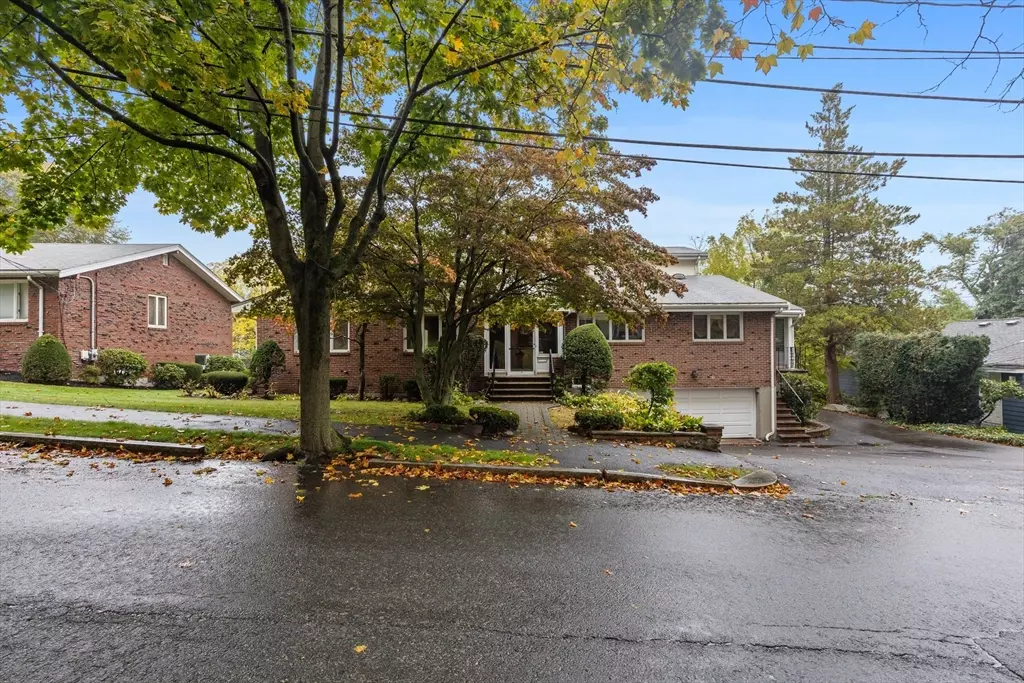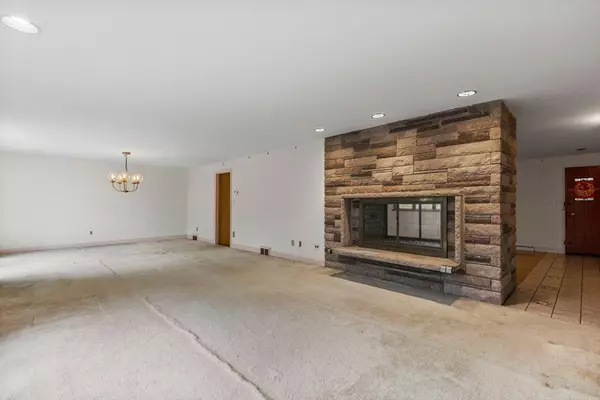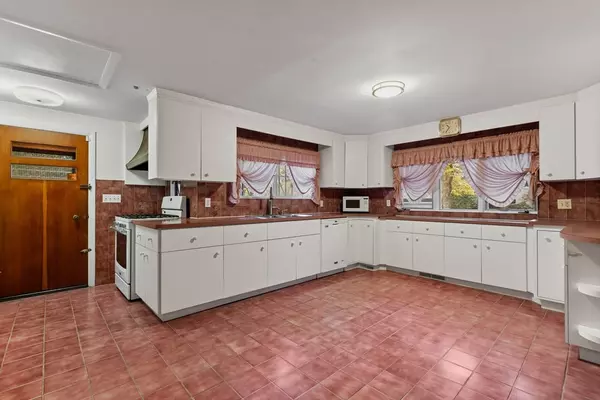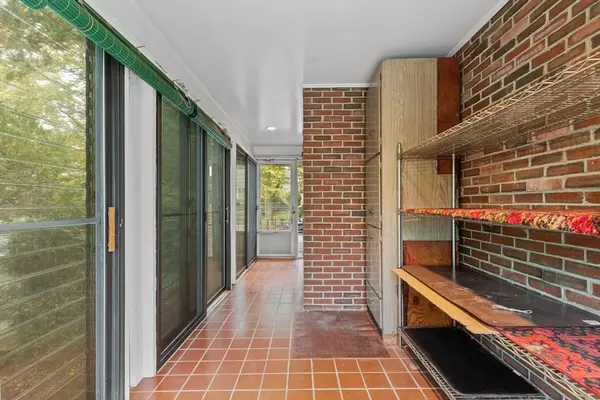
6 Beds
4 Baths
3,040 SqFt
6 Beds
4 Baths
3,040 SqFt
Key Details
Property Type Single Family Home
Sub Type Single Family Residence
Listing Status Pending
Purchase Type For Sale
Square Footage 3,040 sqft
Price per Sqft $706
MLS Listing ID 73304435
Style Raised Ranch
Bedrooms 6
Full Baths 4
HOA Y/N false
Year Built 1952
Annual Tax Amount $19,957
Tax Year 2024
Lot Size 0.370 Acres
Acres 0.37
Property Description
Location
State MA
County Norfolk
Zoning S10
Direction Buyers to do their own due diliguence. Home is being sold as is.
Rooms
Family Room Flooring - Wall to Wall Carpet, Balcony / Deck, Open Floorplan, Recessed Lighting, Slider, Lighting - Pendant, Decorative Molding
Basement Partial, Walk-Out Access, Interior Entry, Garage Access, Unfinished
Primary Bedroom Level First
Dining Room Flooring - Wall to Wall Carpet, Window(s) - Bay/Bow/Box, Open Floorplan, Recessed Lighting, Lighting - Overhead, Decorative Molding
Kitchen Flooring - Stone/Ceramic Tile, Window(s) - Picture, Gas Stove, Lighting - Overhead, Crown Molding
Interior
Interior Features Bathroom - Full, Cedar Closet(s), Lighting - Overhead, Bedroom, Bathroom
Heating Forced Air
Cooling Other
Flooring Flooring - Hardwood
Fireplaces Number 2
Fireplaces Type Family Room, Living Room
Laundry Bathroom - Full, In Basement
Exterior
Garage Spaces 2.0
Community Features Public Transportation, Shopping, Tennis Court(s), Golf, Medical Facility, Highway Access, Private School, Public School, T-Station, University
Waterfront false
Total Parking Spaces 4
Garage Yes
Building
Lot Description Wooded
Foundation Other
Sewer Public Sewer
Water Public
Others
Senior Community false

Helping real estate be fast, fun and stress-free!







