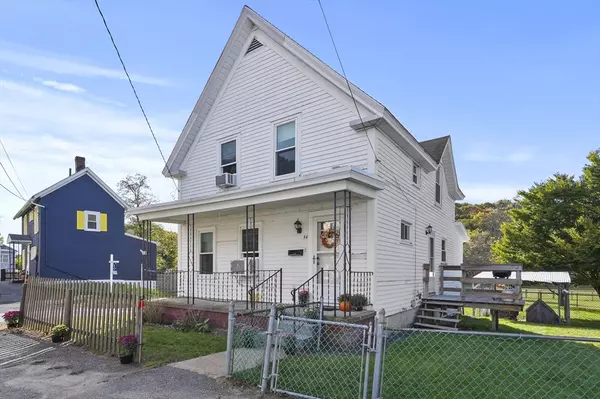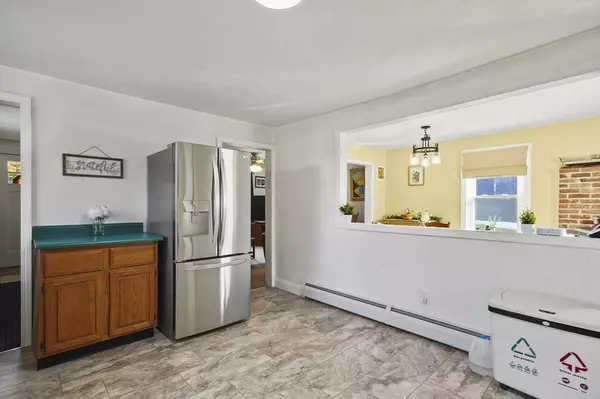
3 Beds
1 Bath
1,226 SqFt
3 Beds
1 Bath
1,226 SqFt
Key Details
Property Type Single Family Home
Sub Type Single Family Residence
Listing Status Pending
Purchase Type For Sale
Square Footage 1,226 sqft
Price per Sqft $240
MLS Listing ID 73304115
Style Cape
Bedrooms 3
Full Baths 1
HOA Y/N false
Year Built 1899
Annual Tax Amount $3,385
Tax Year 2024
Lot Size 0.320 Acres
Acres 0.32
Property Description
Location
State MA
County Worcester
Zoning R
Direction Main St to Emerald St to Wright St to Limerick to Vaughn. Vaughn St is a cul-du-sac.
Rooms
Family Room Closet, Flooring - Wall to Wall Carpet
Basement Full, Walk-Out Access, Interior Entry, Bulkhead, Concrete, Unfinished
Primary Bedroom Level Second
Dining Room Wood / Coal / Pellet Stove, Flooring - Hardwood, Exterior Access, Open Floorplan
Kitchen Flooring - Vinyl, Countertops - Stone/Granite/Solid, Exterior Access, Stainless Steel Appliances
Interior
Interior Features Entrance Foyer
Heating Baseboard, Oil, Pellet Stove
Cooling Window Unit(s), None
Flooring Vinyl, Carpet, Hardwood, Flooring - Stone/Ceramic Tile, Flooring - Wall to Wall Carpet
Fireplaces Number 1
Appliance Water Heater, Range, Dishwasher, Microwave, Refrigerator, Washer, Dryer
Laundry Electric Dryer Hookup, Washer Hookup
Exterior
Exterior Feature Porch, Deck - Wood, Storage, Fenced Yard
Garage Spaces 1.0
Fence Fenced
Community Features Shopping, Park, Walk/Jog Trails
Utilities Available for Electric Dryer, Washer Hookup
Waterfront Description Beach Front,Lake/Pond,1/2 to 1 Mile To Beach,Beach Ownership(Public)
Roof Type Shingle
Total Parking Spaces 7
Garage Yes
Building
Lot Description Cleared, Gentle Sloping, Level
Foundation Concrete Perimeter, Stone, Brick/Mortar
Sewer Public Sewer
Water Public
Others
Senior Community false

Helping real estate be fast, fun and stress-free!







