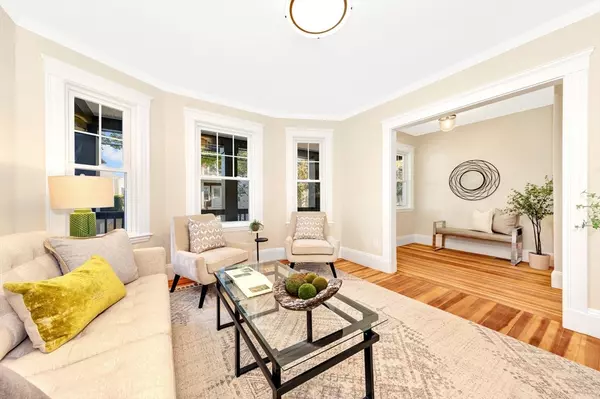
3 Beds
2 Baths
1,970 SqFt
3 Beds
2 Baths
1,970 SqFt
Key Details
Property Type Condo
Sub Type Condominium
Listing Status Pending
Purchase Type For Sale
Square Footage 1,970 sqft
Price per Sqft $481
MLS Listing ID 73303757
Bedrooms 3
Full Baths 2
HOA Fees $287/mo
Year Built 1916
Tax Year 2024
Property Description
Location
State MA
County Middlesex
Area East Arlington
Direction Mass Ave to Magnolia
Rooms
Family Room Bathroom - Full, Open Floorplan, Recessed Lighting, Remodeled
Basement Y
Primary Bedroom Level Main, First
Dining Room Flooring - Hardwood, Open Floorplan, Remodeled
Kitchen Flooring - Hardwood, Countertops - Stone/Granite/Solid, Kitchen Island, Open Floorplan, Recessed Lighting, Remodeled, Stainless Steel Appliances, Gas Stove
Interior
Heating Forced Air, Natural Gas
Cooling Central Air
Flooring Carpet, Hardwood
Appliance Range, Dishwasher, Disposal, Microwave, Refrigerator
Laundry In Basement, In Unit, Electric Dryer Hookup, Washer Hookup
Exterior
Exterior Feature Porch - Enclosed, Screens, Rain Gutters
Community Features Public Transportation, Shopping, Park, Walk/Jog Trails, Bike Path, Conservation Area, Highway Access, House of Worship, Public School, T-Station
Utilities Available for Gas Range, for Gas Oven, for Electric Dryer, Washer Hookup
Waterfront false
Roof Type Shingle
Total Parking Spaces 2
Garage No
Building
Story 2
Sewer Public Sewer
Water Public
Schools
Elementary Schools Hardy
Middle Schools Gibbs/Ottoson
High Schools Ahs
Others
Pets Allowed Yes w/ Restrictions
Senior Community false

Helping real estate be fast, fun and stress-free!







