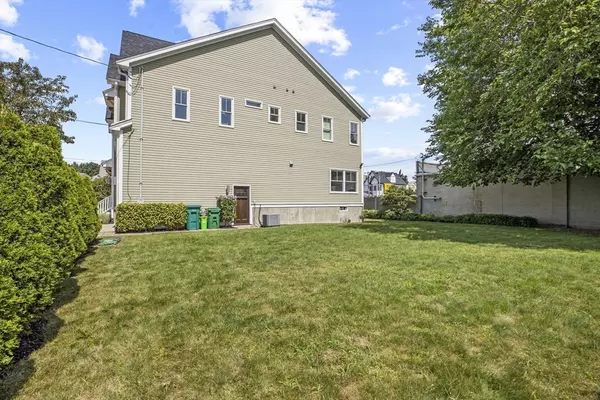
4 Beds
2.5 Baths
2,712 SqFt
4 Beds
2.5 Baths
2,712 SqFt
Key Details
Property Type Single Family Home
Sub Type Single Family Residence
Listing Status Active
Purchase Type For Sale
Square Footage 2,712 sqft
Price per Sqft $534
MLS Listing ID 73302125
Style Contemporary
Bedrooms 4
Full Baths 2
Half Baths 1
HOA Y/N false
Year Built 2015
Annual Tax Amount $10,624
Tax Year 2024
Lot Size 7,405 Sqft
Acres 0.17
Property Description
Location
State MA
County Middlesex
Zoning Res
Direction GPS
Rooms
Basement Full, Interior Entry, Bulkhead
Primary Bedroom Level Second
Dining Room Open Floorplan
Kitchen Pantry, Countertops - Stone/Granite/Solid, Kitchen Island, Open Floorplan
Interior
Interior Features Home Office
Heating Forced Air, Natural Gas
Cooling Central Air
Flooring Tile, Bamboo, Hardwood
Appliance Gas Water Heater, Range, Dishwasher, Microwave, Refrigerator, ENERGY STAR Qualified Refrigerator, Wine Refrigerator, ENERGY STAR Qualified Dishwasher
Laundry Second Floor
Exterior
Exterior Feature Deck, Professional Landscaping
Garage Spaces 2.0
Community Features Public Transportation, Shopping, Highway Access, Public School, T-Station, University
Utilities Available for Gas Range
Roof Type Shingle
Total Parking Spaces 2
Garage Yes
Building
Lot Description Level
Foundation Concrete Perimeter
Sewer Public Sewer
Water Public
Others
Senior Community false

Helping real estate be fast, fun and stress-free!







