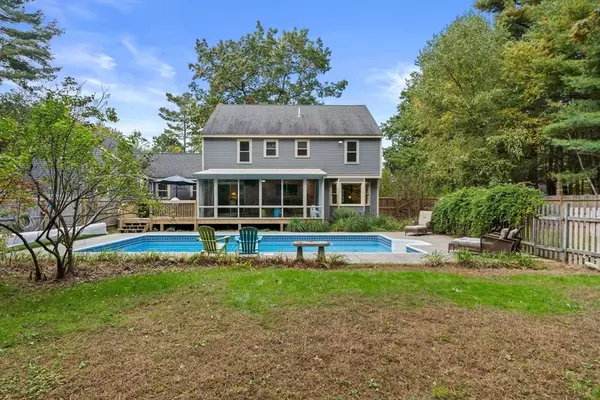
4 Beds
2.5 Baths
2,642 SqFt
4 Beds
2.5 Baths
2,642 SqFt
Key Details
Property Type Single Family Home
Sub Type Single Family Residence
Listing Status Pending
Purchase Type For Sale
Square Footage 2,642 sqft
Price per Sqft $263
Subdivision Cranberry Drive
MLS Listing ID 73302028
Style Colonial
Bedrooms 4
Full Baths 2
Half Baths 1
HOA Y/N false
Year Built 1988
Annual Tax Amount $9,787
Tax Year 2025
Lot Size 0.920 Acres
Acres 0.92
Property Description
Location
State MA
County Plymouth
Zoning Res
Direction Rte 106/Plymouth Street to Cranberry Drive, West entrance! Across from Headwaters Drive!
Rooms
Family Room Flooring - Hardwood, Open Floorplan
Basement Full, Interior Entry, Bulkhead, Unfinished
Primary Bedroom Level Second
Dining Room Flooring - Hardwood, Window(s) - Bay/Bow/Box, Open Floorplan, Lighting - Overhead
Kitchen Flooring - Stone/Ceramic Tile, Dining Area, Countertops - Stone/Granite/Solid, Breakfast Bar / Nook, Exterior Access, Open Floorplan, Recessed Lighting, Slider, Lighting - Overhead
Interior
Interior Features Closet - Linen, Attic Access, Cathedral Ceiling(s), Closet, Open Floorplan, Lighting - Overhead, Ceiling Fan(s), Dining Area, Slider, Ceiling - Half-Vaulted, Center Hall, Foyer, Sun Room, Bonus Room, Entry Hall
Heating Baseboard, Oil, Ductless
Cooling Ductless
Flooring Wood, Tile, Carpet, Wood Laminate, Flooring - Hardwood, Laminate, Flooring - Stone/Ceramic Tile
Fireplaces Number 1
Fireplaces Type Family Room
Appliance Electric Water Heater, Range, Dishwasher, Refrigerator, Washer, Dryer, Range Hood, Plumbed For Ice Maker
Laundry Flooring - Stone/Ceramic Tile, Main Level, Electric Dryer Hookup, Washer Hookup, First Floor
Exterior
Exterior Feature Porch, Deck, Pool - Inground Heated, Rain Gutters, Screens, Fenced Yard, Garden, Other
Garage Spaces 2.0
Fence Fenced/Enclosed, Fenced
Pool Pool - Inground Heated
Community Features Public Transportation, Shopping, Park, Walk/Jog Trails, Stable(s), Golf, Conservation Area, Highway Access, House of Worship, Private School, Public School, University, Other, Sidewalks
Utilities Available for Electric Range, for Electric Dryer, Washer Hookup, Icemaker Connection, Generator Connection
Waterfront false
Roof Type Shingle
Total Parking Spaces 6
Garage Yes
Private Pool true
Building
Lot Description Wooded, Cleared, Gentle Sloping, Level
Foundation Concrete Perimeter
Sewer Private Sewer
Water Public
Schools
Elementary Schools Halifax Element
Middle Schools Silver Lake
High Schools Silver Lake
Others
Senior Community false

Helping real estate be fast, fun and stress-free!







