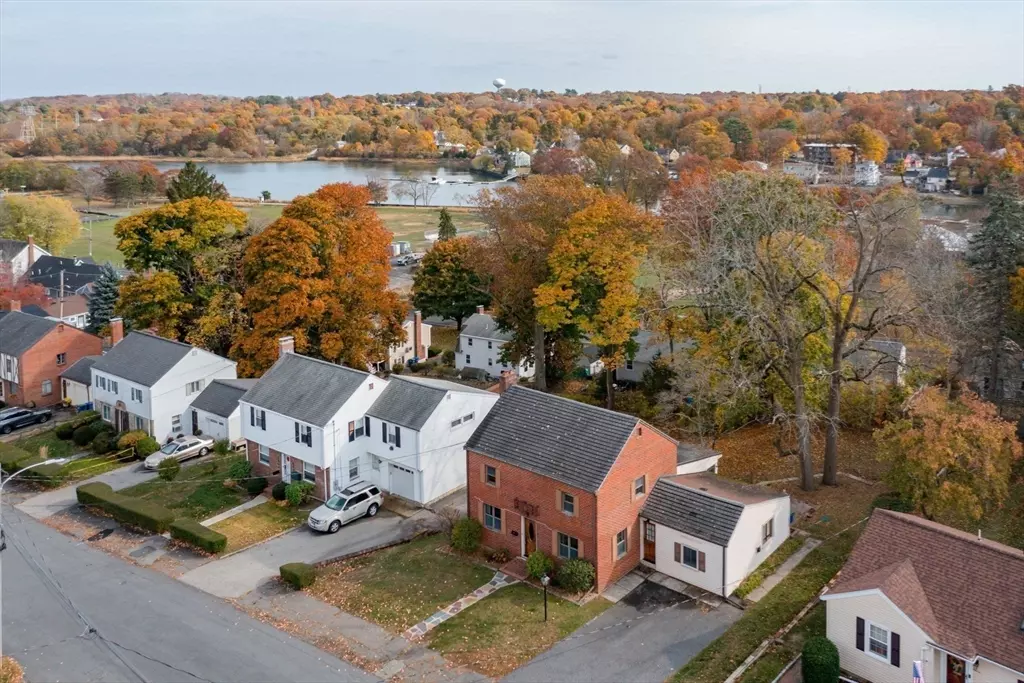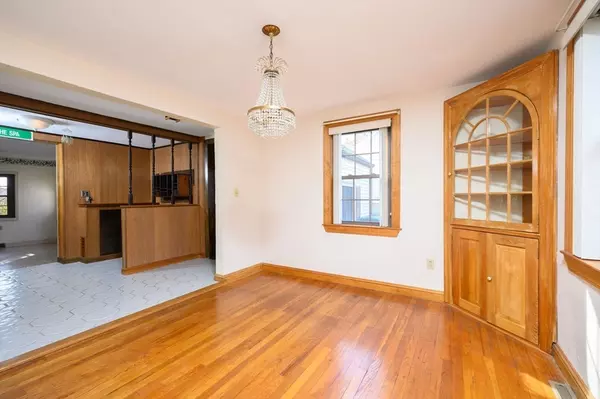
3 Beds
1.5 Baths
1,990 SqFt
3 Beds
1.5 Baths
1,990 SqFt
Key Details
Property Type Single Family Home
Sub Type Single Family Residence
Listing Status Active
Purchase Type For Sale
Square Footage 1,990 sqft
Price per Sqft $376
MLS Listing ID 73301076
Style Colonial
Bedrooms 3
Full Baths 1
Half Baths 1
HOA Y/N false
Year Built 1942
Annual Tax Amount $5,619
Tax Year 2024
Lot Size 9,147 Sqft
Acres 0.21
Property Description
Location
State MA
County Norfolk
Area East Braintree
Zoning RE
Direction Off Quincy Ave. in Braintree
Rooms
Family Room Closet, Flooring - Hardwood, Window(s) - Picture
Basement Full, Walk-Out Access
Primary Bedroom Level Second
Dining Room Closet/Cabinets - Custom Built, Flooring - Hardwood
Kitchen Ceiling Fan(s), Flooring - Stone/Ceramic Tile, Window(s) - Bay/Bow/Box
Interior
Interior Features Sauna/Steam/Hot Tub
Heating Central, Forced Air, Natural Gas
Cooling None
Flooring Tile, Hardwood
Fireplaces Number 2
Fireplaces Type Living Room
Appliance Gas Water Heater, Range, Dishwasher, Disposal, Refrigerator, Washer, Dryer
Laundry Flooring - Stone/Ceramic Tile, Main Level, First Floor
Exterior
Exterior Feature Patio, Rain Gutters
Community Features Public Transportation, Shopping, Park, House of Worship, Marina, T-Station
Utilities Available for Electric Range, for Electric Oven
Waterfront false
Waterfront Description Beach Front,River,Walk to,3/10 to 1/2 Mile To Beach
View Y/N Yes
View Scenic View(s)
Total Parking Spaces 4
Garage No
Building
Lot Description Wooded, Level
Foundation Concrete Perimeter
Sewer Public Sewer
Water Public
Schools
Elementary Schools Morrison Elemen
Middle Schools East Middle
High Schools Braintree
Others
Senior Community false
Acceptable Financing Contract
Listing Terms Contract

Helping real estate be fast, fun and stress-free!







