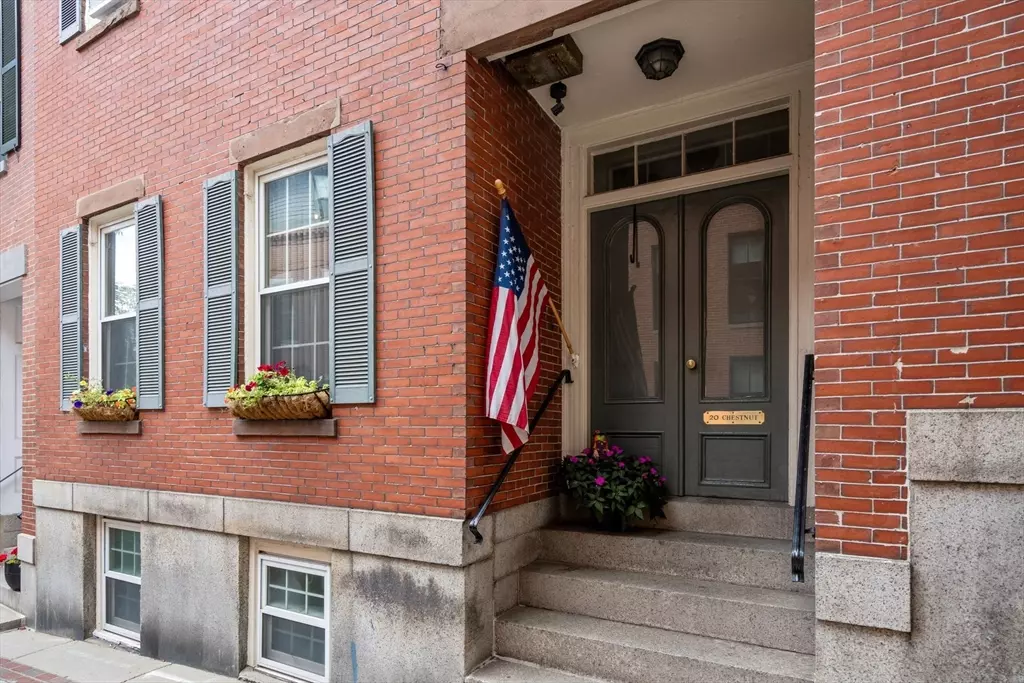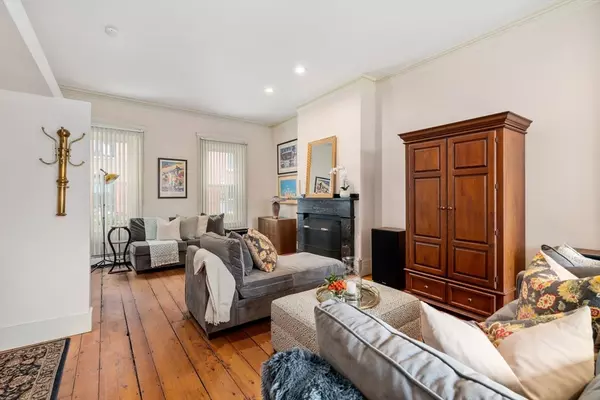
2 Beds
2 Baths
1,550 SqFt
2 Beds
2 Baths
1,550 SqFt
Key Details
Property Type Condo
Sub Type Condominium
Listing Status Active
Purchase Type For Sale
Square Footage 1,550 sqft
Price per Sqft $709
MLS Listing ID 73300593
Bedrooms 2
Full Baths 2
HOA Fees $354/mo
Year Built 1860
Annual Tax Amount $7,571
Tax Year 2024
Property Description
Location
State MA
County Suffolk
Area Charlestown
Zoning 102
Direction Adams Street to (lower) Chestnut Street.
Rooms
Basement Y
Primary Bedroom Level Basement
Interior
Heating Baseboard
Cooling Window Unit(s)
Flooring Wood, Tile, Pine
Fireplaces Number 3
Appliance Range, Dishwasher, Disposal, Microwave, Refrigerator, Washer, Dryer
Laundry In Basement, Common Area, In Building, Gas Dryer Hookup
Exterior
Exterior Feature Deck, Patio
Community Features Public Transportation, Shopping, Pool, Tennis Court(s), Park, Medical Facility, Laundromat, Highway Access, House of Worship, Marina, Public School, T-Station, University
Utilities Available for Gas Range, for Gas Dryer
Roof Type Rubber
Garage No
Building
Story 2
Sewer Public Sewer
Water Public
Schools
Elementary Schools Warren Prescott
High Schools Ctown Hs
Others
Pets Allowed Yes w/ Restrictions
Senior Community false

Helping real estate be fast, fun and stress-free!







