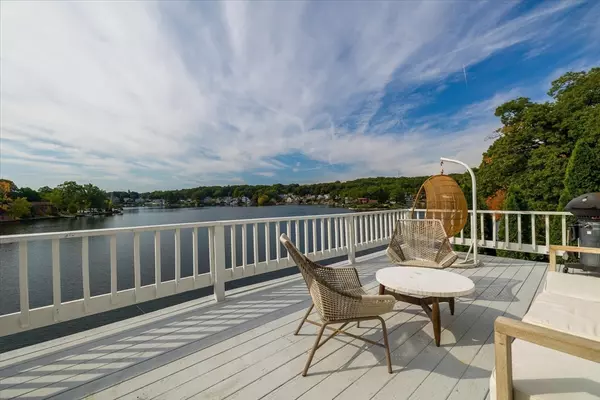
3 Beds
2 Baths
1,825 SqFt
3 Beds
2 Baths
1,825 SqFt
Key Details
Property Type Single Family Home
Sub Type Single Family Residence
Listing Status Pending
Purchase Type For Sale
Square Footage 1,825 sqft
Price per Sqft $437
MLS Listing ID 73300166
Style Cape
Bedrooms 3
Full Baths 2
HOA Y/N false
Year Built 1985
Annual Tax Amount $7,986
Tax Year 2024
Lot Size 4,356 Sqft
Acres 0.1
Property Description
Location
State MA
County Worcester
Zoning RB2
Direction Route 9 West to right on Edgemere to left on Canna Drive
Rooms
Family Room Closet, Flooring - Stone/Ceramic Tile, Open Floorplan
Basement Full, Finished, Walk-Out Access, Interior Entry, Sump Pump
Primary Bedroom Level Second
Dining Room Flooring - Stone/Ceramic Tile
Kitchen Flooring - Stone/Ceramic Tile, Countertops - Stone/Granite/Solid, Breakfast Bar / Nook, Open Floorplan, Stainless Steel Appliances
Interior
Interior Features Exercise Room, Loft
Heating Forced Air, Heat Pump, Natural Gas, Electric, Propane
Cooling Heat Pump
Flooring Tile, Carpet, Hardwood, Flooring - Wall to Wall Carpet
Fireplaces Number 1
Appliance Water Heater, Range, Dishwasher, Refrigerator, Freezer, Washer, Dryer
Laundry In Basement
Exterior
Exterior Feature Deck, Deck - Wood, Deck - Composite, Patio, Storage, Professional Landscaping
Community Features Public Transportation, Shopping, Walk/Jog Trails, Medical Facility, Highway Access, House of Worship, Marina, Private School, Public School
Waterfront true
Waterfront Description Waterfront,Beach Front,Lake,Beach Access,Lake/Pond,Frontage,1 to 2 Mile To Beach,Beach Ownership(Public)
View Y/N Yes
View Scenic View(s)
Roof Type Shingle
Total Parking Spaces 2
Garage No
Building
Foundation Block
Sewer Public Sewer
Water Public
Schools
Elementary Schools Beal Elementary
Middle Schools Oak Middle
High Schools Shrewsbury High
Others
Senior Community false

Helping real estate be fast, fun and stress-free!







