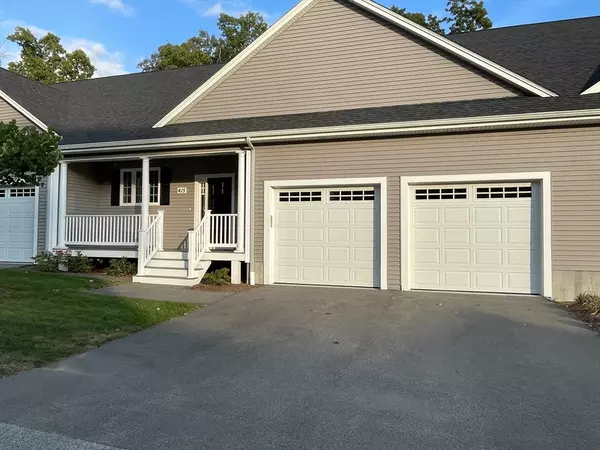
3 Beds
2 Baths
1,751 SqFt
3 Beds
2 Baths
1,751 SqFt
Key Details
Property Type Condo
Sub Type Condominium
Listing Status Active
Purchase Type For Sale
Square Footage 1,751 sqft
Price per Sqft $379
MLS Listing ID 73299066
Bedrooms 3
Full Baths 2
HOA Fees $365/mo
Year Built 2018
Annual Tax Amount $7,227
Tax Year 2024
Property Description
Location
State MA
County Norfolk
Zoning M
Direction 415 Village Ln, enter Hartford Village complex at Hartford Ave Bellingham Ma
Rooms
Basement Y
Primary Bedroom Level First
Interior
Interior Features Home Office
Heating Forced Air, Natural Gas
Cooling Central Air
Flooring Wood, Tile
Fireplaces Number 1
Appliance Range, Oven, Dishwasher, Microwave, Refrigerator, Washer, Dryer
Laundry First Floor, In Unit
Exterior
Exterior Feature Porch, Deck
Garage Spaces 2.0
Community Features Shopping, Highway Access, Adult Community
Waterfront false
Roof Type Shingle
Total Parking Spaces 2
Garage Yes
Building
Story 2
Sewer Private Sewer
Water Public
Others
Pets Allowed Yes w/ Restrictions
Senior Community true

Helping real estate be fast, fun and stress-free!







