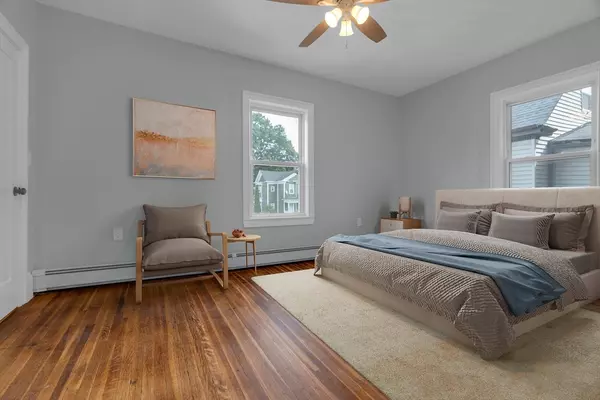
6 Beds
4 Baths
3,017 SqFt
6 Beds
4 Baths
3,017 SqFt
OPEN HOUSE
Sun Nov 24, 12:00pm - 2:00pm
Key Details
Property Type Single Family Home
Sub Type Single Family Residence
Listing Status Active
Purchase Type For Sale
Square Footage 3,017 sqft
Price per Sqft $275
MLS Listing ID 73298284
Style Colonial
Bedrooms 6
Full Baths 4
HOA Y/N false
Year Built 1900
Annual Tax Amount $3,967
Tax Year 2024
Lot Size 3,484 Sqft
Acres 0.08
Property Description
Location
State MA
County Suffolk
Zoning R1
Direction Talbot to Norfolk street
Rooms
Basement Partially Finished
Primary Bedroom Level Third
Dining Room Flooring - Hardwood, Crown Molding
Kitchen Flooring - Stone/Ceramic Tile, Countertops - Stone/Granite/Solid, Countertops - Upgraded, Breakfast Bar / Nook, Open Floorplan, Recessed Lighting, Remodeled, Storage, Lighting - Overhead
Interior
Interior Features Bedroom, Bonus Room
Heating Baseboard, Natural Gas
Cooling Other
Flooring Wood, Tile, Vinyl
Appliance Gas Water Heater, Dishwasher, Disposal, Microwave, Washer, Dryer, ENERGY STAR Qualified Refrigerator, ENERGY STAR Qualified Dryer, ENERGY STAR Qualified Dishwasher, ENERGY STAR Qualified Washer
Laundry Flooring - Stone/Ceramic Tile, First Floor, Electric Dryer Hookup, Washer Hookup
Exterior
Community Features Public Transportation, Shopping, Park
Utilities Available for Gas Range, for Electric Dryer, Washer Hookup
Waterfront false
Roof Type Shingle,Rubber
Total Parking Spaces 3
Garage No
Building
Lot Description Other
Foundation Stone
Sewer Public Sewer
Water Public
Others
Senior Community false

Helping real estate be fast, fun and stress-free!







