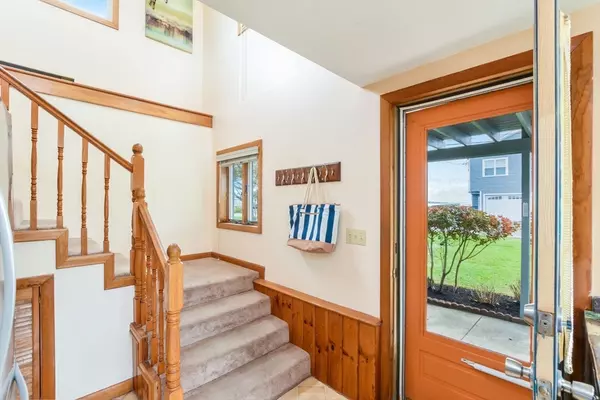2 Beds
2 Baths
1,040 SqFt
2 Beds
2 Baths
1,040 SqFt
Key Details
Property Type Single Family Home
Sub Type Single Family Residence
Listing Status Pending
Purchase Type For Sale
Square Footage 1,040 sqft
Price per Sqft $475
MLS Listing ID 73297544
Style Cottage
Bedrooms 2
Full Baths 2
HOA Y/N false
Year Built 1987
Annual Tax Amount $4,253
Tax Year 2024
Lot Size 0.360 Acres
Acres 0.36
Property Description
Location
State MA
County Bristol
Area Wilbur'S Point
Zoning RR
Direction South on Sconticut Neck Rd, Turn left on Island View Rd, Turn right on Nakata Ave
Rooms
Primary Bedroom Level Second
Dining Room Closet/Cabinets - Custom Built, Flooring - Stone/Ceramic Tile, Open Floorplan, Lighting - Overhead
Kitchen Flooring - Stone/Ceramic Tile, Window(s) - Bay/Bow/Box, Dining Area, Open Floorplan, Lighting - Overhead
Interior
Interior Features Balcony - Interior, Bonus Room
Heating Electric Baseboard, Electric, Ductless
Cooling Ductless
Flooring Tile, Carpet, Hardwood, Flooring - Hardwood
Appliance Electric Water Heater, Range, Microwave, Refrigerator
Exterior
Exterior Feature Balcony / Deck, Deck, Deck - Wood, Rain Gutters
Garage Spaces 2.0
Utilities Available for Gas Range, for Gas Oven
Waterfront Description Beach Front,Ocean,0 to 1/10 Mile To Beach
View Y/N Yes
View Scenic View(s)
Roof Type Metal
Total Parking Spaces 6
Garage Yes
Building
Lot Description Flood Plain, Level
Foundation Slab
Sewer Private Sewer
Water Public
Architectural Style Cottage
Schools
Elementary Schools Wood
Middle Schools Hastings
High Schools Fairhaven High
Others
Senior Community false
Helping real estate be fast, fun and stress-free!







