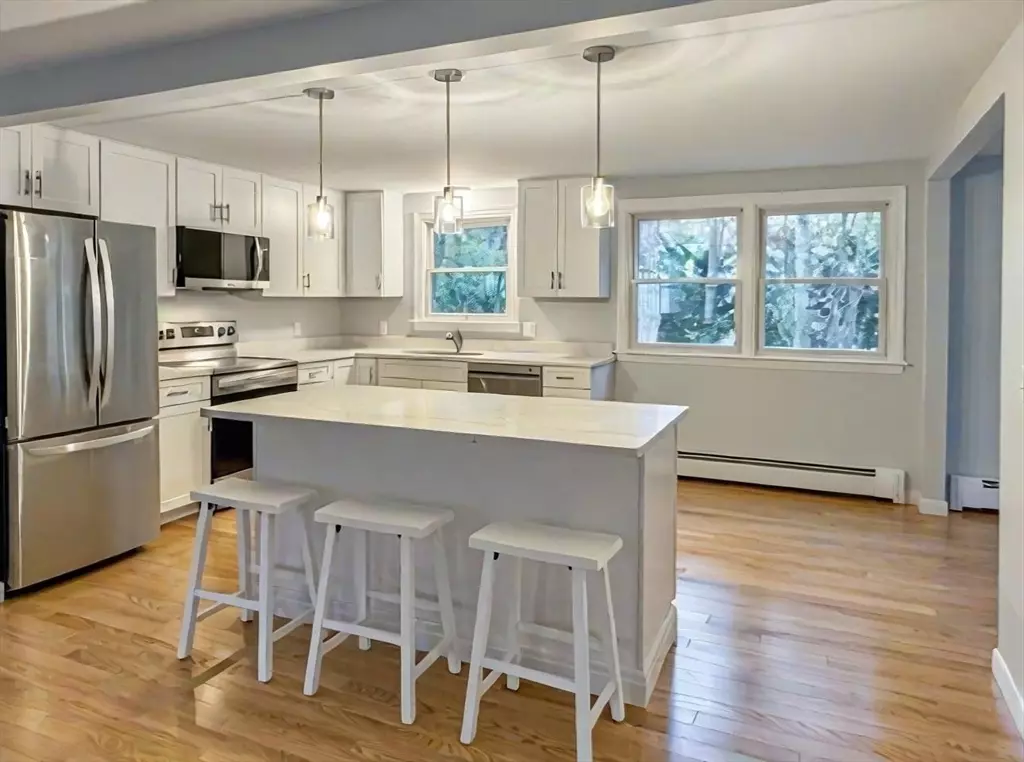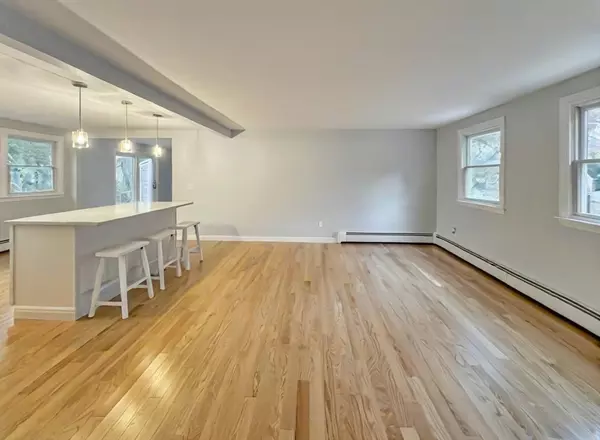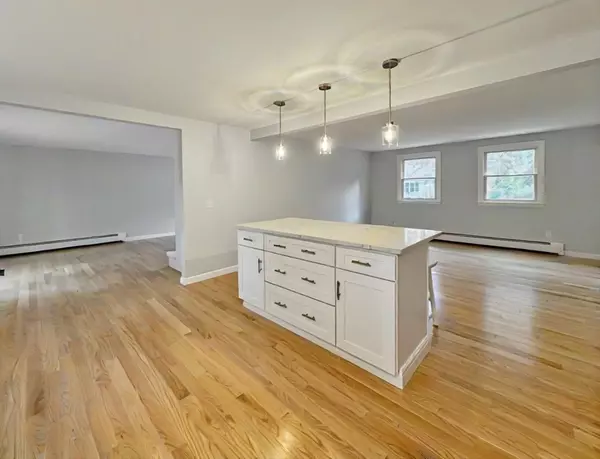
3 Beds
2 Baths
1,452 SqFt
3 Beds
2 Baths
1,452 SqFt
Key Details
Property Type Single Family Home
Sub Type Single Family Residence
Listing Status Active Under Contract
Purchase Type For Sale
Square Footage 1,452 sqft
Price per Sqft $533
MLS Listing ID 73294047
Style Ranch
Bedrooms 3
Full Baths 2
HOA Fees $125/ann
HOA Y/N true
Year Built 1973
Annual Tax Amount $3,134
Tax Year 2024
Lot Size 0.300 Acres
Acres 0.3
Property Description
Location
State MA
County Barnstable
Zoning RC
Direction Off of Sailfish Dr to Tarpon Rd
Rooms
Family Room Flooring - Wood
Basement Full, Interior Entry, Bulkhead
Primary Bedroom Level First
Kitchen Flooring - Wood
Interior
Heating Baseboard, Oil
Cooling None
Flooring Wood
Fireplaces Number 1
Appliance Range, Dishwasher, Refrigerator, Dryer
Laundry In Basement, Electric Dryer Hookup, Washer Hookup
Exterior
Exterior Feature Deck - Wood, Rain Gutters, Professional Landscaping
Garage Spaces 1.0
Community Features Shopping, Park, Walk/Jog Trails, Conservation Area, Marina
Utilities Available for Electric Range, for Electric Oven, for Electric Dryer, Washer Hookup
Waterfront Description Beach Front,1/10 to 3/10 To Beach
Total Parking Spaces 3
Garage Yes
Building
Lot Description Other
Foundation Concrete Perimeter
Sewer Private Sewer
Water Public
Schools
Elementary Schools Per Board Of Ed
Middle Schools Per Board Of Ed
High Schools Per Board Of Ed
Others
Senior Community false

Helping real estate be fast, fun and stress-free!







