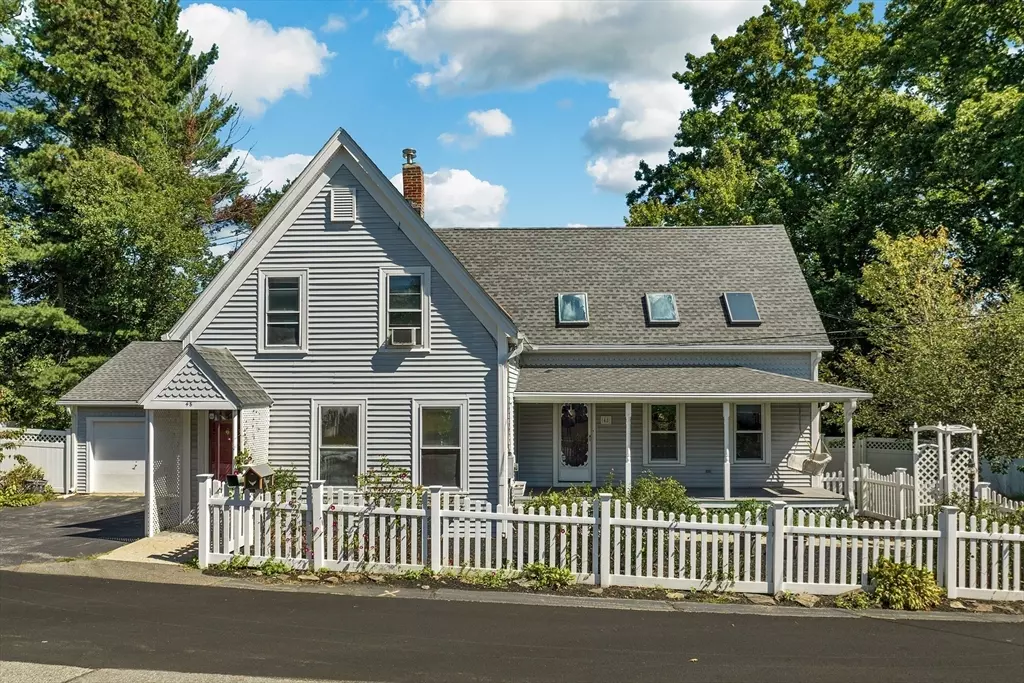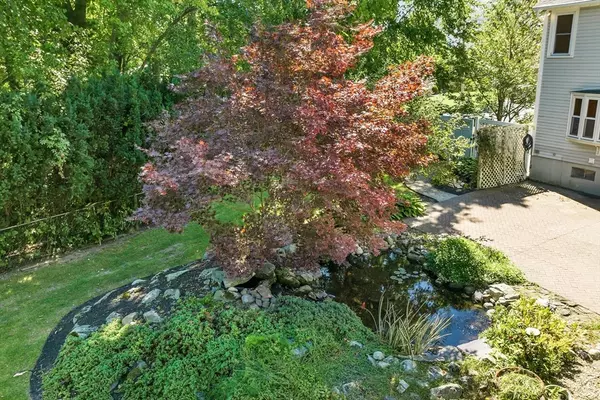
4 Beds
1.5 Baths
2,812 SqFt
4 Beds
1.5 Baths
2,812 SqFt
Key Details
Property Type Single Family Home
Sub Type Single Family Residence
Listing Status Pending
Purchase Type For Sale
Square Footage 2,812 sqft
Price per Sqft $211
MLS Listing ID 73288503
Style Colonial
Bedrooms 4
Full Baths 1
Half Baths 1
HOA Y/N false
Year Built 1891
Annual Tax Amount $6,549
Tax Year 2024
Lot Size 0.470 Acres
Acres 0.47
Property Description
Location
State MA
County Middlesex
Zoning R3
Direction Please use GPS for directions.
Rooms
Basement Full, Partially Finished, Interior Entry, Bulkhead, Concrete, Unfinished
Primary Bedroom Level Second
Interior
Interior Features Sun Room, Bonus Room, Walk-up Attic, Wired for Sound
Heating Forced Air, Natural Gas, Wood Stove
Cooling Central Air
Flooring Wood, Tile, Hardwood, Pine
Appliance Gas Water Heater, Range, Dishwasher, Microwave, Refrigerator, Washer, Dryer, Range Hood
Laundry First Floor, Gas Dryer Hookup
Exterior
Exterior Feature Porch, Patio, Rain Gutters, Storage, Screens, Fenced Yard, Satellite Dish, Fruit Trees, Garden, ET Irrigation Controller
Garage Spaces 2.0
Fence Fenced/Enclosed, Fenced
Community Features Conservation Area, Public School
Utilities Available for Gas Range, for Gas Oven, for Gas Dryer
Waterfront false
View Y/N Yes
View Scenic View(s)
Roof Type Shingle
Total Parking Spaces 6
Garage Yes
Building
Lot Description Wooded, Level
Foundation Concrete Perimeter, Stone
Sewer Public Sewer
Water Public
Schools
Elementary Schools G.H. Englesby
Middle Schools J.C. Richardson
High Schools Dracut Senior
Others
Senior Community false

Helping real estate be fast, fun and stress-free!







