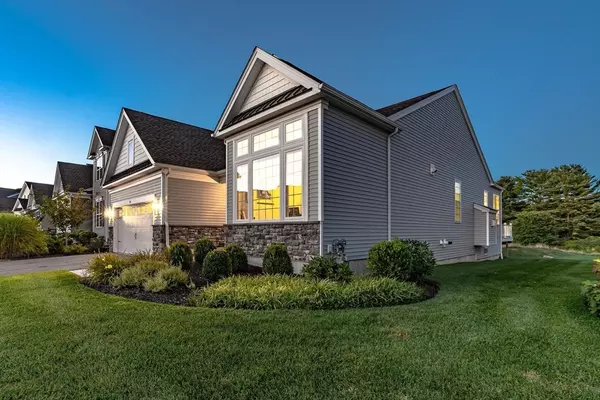
2 Beds
3 Baths
3,546 SqFt
2 Beds
3 Baths
3,546 SqFt
OPEN HOUSE
Sat Nov 23, 11:30am - 1:00pm
Key Details
Property Type Condo
Sub Type Condominium
Listing Status Active
Purchase Type For Sale
Square Footage 3,546 sqft
Price per Sqft $342
MLS Listing ID 73287817
Bedrooms 2
Full Baths 3
HOA Fees $595/mo
Year Built 2020
Annual Tax Amount $13,617
Tax Year 2024
Property Description
Location
State MA
County Norfolk
Zoning R-V-C
Direction Please set navigation to: 46 Glen Ellen Blvd, Millis
Rooms
Family Room Bathroom - Full, Walk-In Closet(s), Flooring - Wall to Wall Carpet, Window(s) - Picture, Cable Hookup, Open Floorplan, Recessed Lighting
Basement Y
Primary Bedroom Level Main, First
Dining Room Window(s) - Picture, Lighting - Overhead, Tray Ceiling(s), Flooring - Engineered Hardwood
Kitchen Flooring - Stone/Ceramic Tile, Pantry, Countertops - Stone/Granite/Solid, Countertops - Upgraded, Open Floorplan, Recessed Lighting, Peninsula
Interior
Interior Features Ceiling Fan(s), Slider, Lighting - Overhead, Sun Room, Office, Wired for Sound
Heating Forced Air, Natural Gas
Cooling Central Air
Flooring Flooring - Engineered Hardwood, Flooring - Wall to Wall Carpet
Fireplaces Number 1
Fireplaces Type Living Room
Appliance Oven, Dishwasher, Disposal, Microwave, Range, Refrigerator, Washer, Dryer, Range Hood
Laundry Closet/Cabinets - Custom Built, Flooring - Stone/Ceramic Tile, Countertops - Stone/Granite/Solid, Electric Dryer Hookup, Washer Hookup, Lighting - Overhead, Sink, First Floor, In Unit
Exterior
Exterior Feature Balcony / Deck, Deck - Composite, Patio, Rain Gutters, Professional Landscaping, Sprinkler System
Garage Spaces 2.0
Utilities Available for Electric Range, for Electric Oven, for Electric Dryer
Waterfront false
Roof Type Shingle
Total Parking Spaces 2
Garage Yes
Building
Story 1
Sewer Public Sewer
Water Public
Others
Senior Community false

Helping real estate be fast, fun and stress-free!







