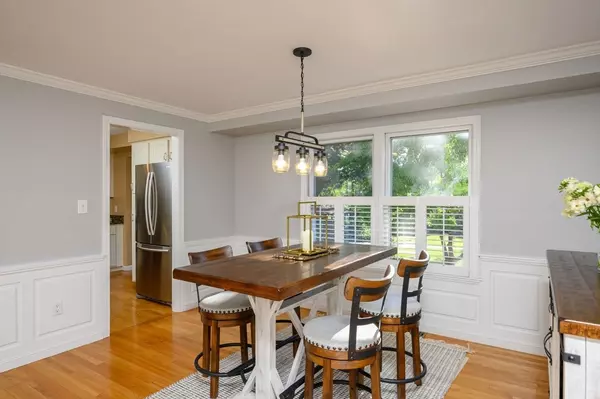
3 Beds
2.5 Baths
1,644 SqFt
3 Beds
2.5 Baths
1,644 SqFt
Key Details
Property Type Condo
Sub Type Condominium
Listing Status Pending
Purchase Type For Sale
Square Footage 1,644 sqft
Price per Sqft $346
MLS Listing ID 73285588
Bedrooms 3
Full Baths 2
Half Baths 1
HOA Fees $1,239/mo
Year Built 1892
Annual Tax Amount $6,530
Tax Year 2024
Lot Size 22.000 Acres
Acres 22.0
Property Description
Location
State MA
County Norfolk
Area Blue Hills
Zoning RE
Direction Blue Hill Ave or Brush Hill Road to Milton Street
Rooms
Basement Y
Primary Bedroom Level Second
Dining Room Flooring - Hardwood, Open Floorplan, Wainscoting, Crown Molding
Kitchen Flooring - Hardwood, Countertops - Stone/Granite/Solid, Stainless Steel Appliances
Interior
Interior Features Bathroom - Half, Entry Hall
Heating Forced Air
Cooling Central Air
Flooring Tile, Carpet, Hardwood, Flooring - Hardwood
Fireplaces Number 1
Fireplaces Type Living Room
Appliance Range, Dishwasher, Microwave, Refrigerator, Washer, Dryer
Laundry In Basement, In Unit
Exterior
Exterior Feature Patio, Storage
Garage Spaces 1.0
Pool Association, In Ground
Community Features Public Transportation, Shopping, Park, Conservation Area, Highway Access, Private School, Public School, T-Station, University
Waterfront false
Total Parking Spaces 1
Garage Yes
Building
Story 3
Sewer Public Sewer
Water Public
Others
Pets Allowed Yes
Senior Community false

Helping real estate be fast, fun and stress-free!







