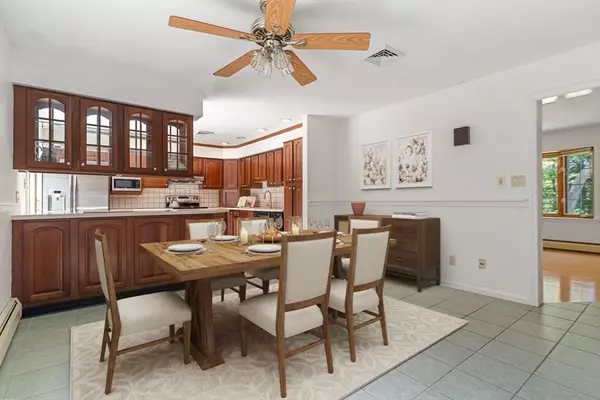
4 Beds
2 Baths
2,600 SqFt
4 Beds
2 Baths
2,600 SqFt
Key Details
Property Type Single Family Home
Sub Type Single Family Residence
Listing Status Pending
Purchase Type For Sale
Square Footage 2,600 sqft
Price per Sqft $288
MLS Listing ID 73284591
Style Raised Ranch
Bedrooms 4
Full Baths 2
HOA Y/N false
Year Built 1991
Annual Tax Amount $8,773
Tax Year 2024
Lot Size 1.270 Acres
Acres 1.27
Property Description
Location
State MA
County Essex
Area South Groveland
Zoning RA
Direction GPS is accurate. Off Washington Street.
Rooms
Family Room Flooring - Laminate, Exterior Access, Recessed Lighting
Basement Full, Finished, Walk-Out Access, Interior Entry
Primary Bedroom Level Main, First
Dining Room Ceiling Fan(s), Flooring - Stone/Ceramic Tile, Chair Rail, Open Floorplan
Kitchen Flooring - Stone/Ceramic Tile, Dining Area, Balcony / Deck, Countertops - Stone/Granite/Solid, Breakfast Bar / Nook, Deck - Exterior, Exterior Access, Recessed Lighting, Slider, Stainless Steel Appliances, Lighting - Overhead
Interior
Interior Features Closet, Open Floorplan, Lighting - Overhead, Recessed Lighting, Entry Hall, Home Office, Central Vacuum, Internet Available - Unknown
Heating Baseboard, Oil
Cooling Central Air
Flooring Tile, Carpet, Hardwood, Laminate
Appliance Water Heater, Range, Dishwasher, Refrigerator, Washer, Dryer
Laundry In Basement
Exterior
Exterior Feature Deck - Wood, Rain Gutters
Community Features Shopping, Park, Walk/Jog Trails, Golf, Bike Path, Conservation Area, Public School
Waterfront false
Roof Type Shingle
Total Parking Spaces 8
Garage No
Building
Lot Description Wooded
Foundation Concrete Perimeter
Sewer Private Sewer
Water Private
Schools
Elementary Schools Bagnall
Middle Schools Pentucket
High Schools Pentucket
Others
Senior Community false

Helping real estate be fast, fun and stress-free!







