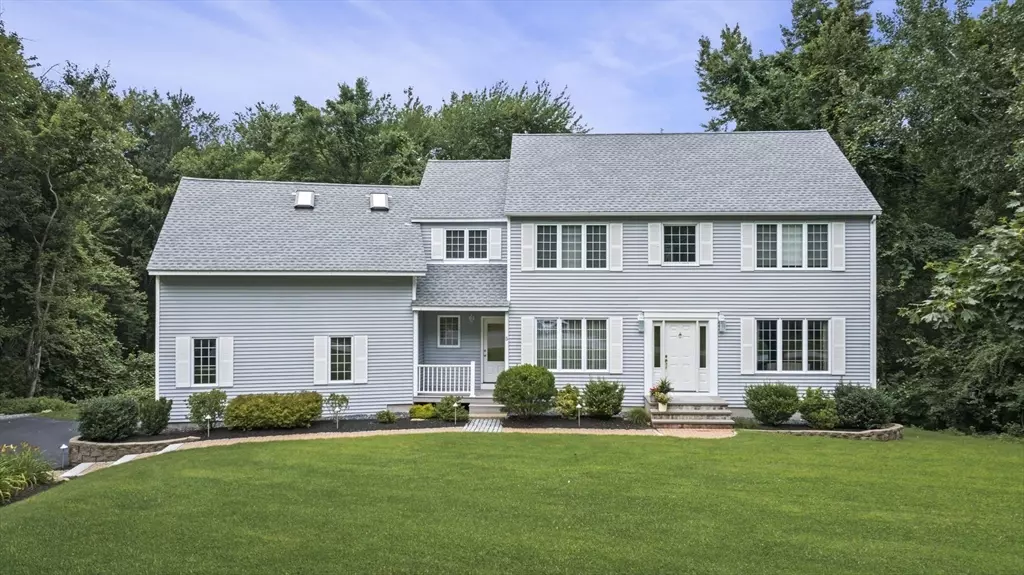
4 Beds
2.5 Baths
2,361 SqFt
4 Beds
2.5 Baths
2,361 SqFt
Key Details
Property Type Single Family Home
Sub Type Single Family Residence
Listing Status Pending
Purchase Type For Sale
Square Footage 2,361 sqft
Price per Sqft $421
MLS Listing ID 73262573
Style Colonial
Bedrooms 4
Full Baths 2
Half Baths 1
HOA Y/N false
Year Built 1993
Annual Tax Amount $12,264
Tax Year 2024
Lot Size 1.220 Acres
Acres 1.22
Property Description
Location
State MA
County Worcester
Zoning RA
Direction Parkerville Road to Alexandra Circle
Rooms
Family Room Flooring - Hardwood, French Doors
Basement Full, Walk-Out Access, Interior Entry
Primary Bedroom Level Second
Dining Room Flooring - Hardwood, Crown Molding
Kitchen Closet, Flooring - Stone/Ceramic Tile, Recessed Lighting, Slider
Interior
Interior Features Walk-In Closet(s), Closet, Bonus Room, Office, Play Room
Heating Baseboard, Oil
Cooling Central Air
Flooring Tile, Carpet, Hardwood, Flooring - Wall to Wall Carpet
Fireplaces Number 1
Fireplaces Type Family Room
Appliance Tankless Water Heater
Laundry Electric Dryer Hookup, Washer Hookup
Exterior
Exterior Feature Porch, Deck - Wood, Rain Gutters, Professional Landscaping, Decorative Lighting, Screens
Garage Spaces 2.0
Community Features Public Transportation
Utilities Available for Electric Range, for Electric Dryer, Washer Hookup
Waterfront false
Roof Type Shingle
Total Parking Spaces 6
Garage Yes
Building
Lot Description Wooded, Easements, Sloped
Foundation Concrete Perimeter
Sewer Private Sewer
Water Public
Others
Senior Community false

Helping real estate be fast, fun and stress-free!







