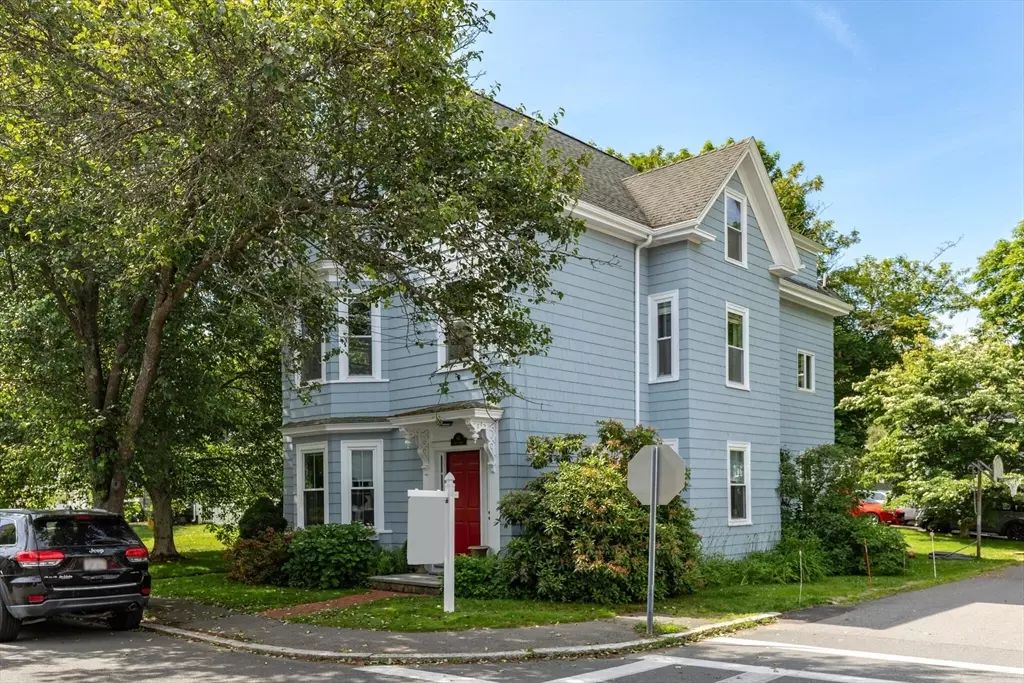
4 Beds
1.5 Baths
1,719 SqFt
4 Beds
1.5 Baths
1,719 SqFt
Key Details
Property Type Condo
Sub Type Condominium
Listing Status Pending
Purchase Type For Sale
Square Footage 1,719 sqft
Price per Sqft $386
MLS Listing ID 73255083
Style Shingle
Bedrooms 4
Full Baths 1
Half Baths 1
HOA Fees $284/mo
Year Built 1890
Annual Tax Amount $5,946
Tax Year 2024
Lot Size 6,098 Sqft
Acres 0.14
Property Description
Location
State MA
County Essex
Zoning SR
Direction West Shore Drive to Jersey Street
Rooms
Basement Y
Primary Bedroom Level Third
Dining Room Ceiling Fan(s), Closet/Cabinets - Custom Built, Flooring - Hardwood, Chair Rail
Kitchen Flooring - Hardwood, Window(s) - Bay/Bow/Box, Dining Area, Balcony / Deck, Deck - Exterior, High Speed Internet Hookup, Slider, Stainless Steel Appliances, Gas Stove, Lighting - Overhead
Interior
Heating Baseboard, Oil
Cooling Window Unit(s)
Flooring Tile, Hardwood
Appliance Range, Dishwasher, Disposal, Microwave, Refrigerator, Washer, Dryer
Laundry Electric Dryer Hookup, Washer Hookup, In Basement, In Building
Exterior
Exterior Feature Deck, Deck - Wood, Garden, Rain Gutters
Garage Spaces 1.0
Community Features Public Transportation, Shopping, Park, Walk/Jog Trails, Medical Facility, Bike Path, Conservation Area, House of Worship, Private School, Public School
Utilities Available for Gas Range, for Gas Oven
Waterfront false
Waterfront Description Beach Front,Harbor,Ocean,Beach Ownership(Public)
Roof Type Shingle
Total Parking Spaces 2
Garage Yes
Building
Story 2
Sewer Public Sewer
Water Public
Schools
Elementary Schools Brown/Village
Middle Schools Veterans Middle
High Schools Marblehead High
Others
Pets Allowed Yes
Senior Community false

Helping real estate be fast, fun and stress-free!







