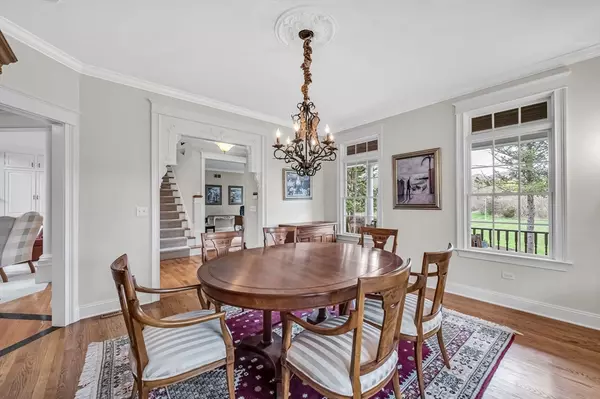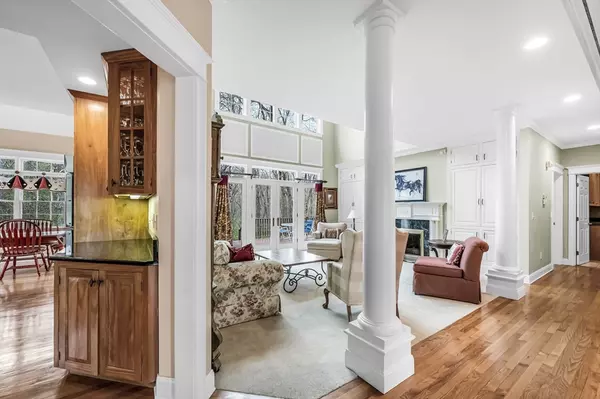
4 Beds
4.5 Baths
4,122 SqFt
4 Beds
4.5 Baths
4,122 SqFt
Key Details
Property Type Single Family Home
Sub Type Single Family Residence
Listing Status Pending
Purchase Type For Sale
Square Footage 4,122 sqft
Price per Sqft $254
MLS Listing ID 73233045
Style Colonial
Bedrooms 4
Full Baths 4
Half Baths 1
HOA Y/N false
Year Built 2000
Annual Tax Amount $17,111
Tax Year 2024
Lot Size 16.030 Acres
Acres 16.03
Property Description
Location
State MA
County Hampden
Zoning R26
Direction On west side of Main Street south of Rice Fruit Farm
Rooms
Family Room Closet/Cabinets - Custom Built, Flooring - Wall to Wall Carpet, Window(s) - Picture, Balcony - Interior, Exterior Access, High Speed Internet Hookup, Open Floorplan, Recessed Lighting, Lighting - Overhead, Crown Molding, Decorative Molding
Basement Full, Partially Finished, Walk-Out Access, Interior Entry, Radon Remediation System, Concrete
Primary Bedroom Level Main, First
Dining Room Flooring - Hardwood, Lighting - Overhead, Archway, Crown Molding, Decorative Molding
Kitchen Cathedral Ceiling(s), Flooring - Hardwood, Dining Area, Pantry, Countertops - Stone/Granite/Solid, Kitchen Island, Cable Hookup, Exterior Access, Open Floorplan, Recessed Lighting, Stainless Steel Appliances, Lighting - Overhead, Crown Molding, Decorative Molding
Interior
Interior Features Bathroom - Full, Bathroom - With Shower Stall, Walk-In Closet(s), Cedar Closet(s), Closet/Cabinets - Custom Built, Balcony - Interior, Window Seat, Closet - Linen, Cathedral Ceiling(s), Lighting - Overhead, Closet, Open Floorplan, Recessed Lighting, Pantry, Countertops - Stone/Granite/Solid, Steam / Sauna, Bathroom, Loft, Bonus Room, Media Room, Kitchen, Central Vacuum, Internet Available - Broadband
Heating Forced Air, Natural Gas, Fireplace
Cooling Central Air
Flooring Wood, Tile, Carpet, Flooring - Stone/Ceramic Tile, Flooring - Wall to Wall Carpet
Fireplaces Number 3
Fireplaces Type Family Room, Master Bedroom
Appliance Gas Water Heater, Water Heater, Oven, Dishwasher, Range, Refrigerator, Washer, Dryer
Laundry Dryer Hookup - Electric, Washer Hookup, Closet - Walk-in, Closet/Cabinets - Custom Built, Flooring - Stone/Ceramic Tile, Main Level, Electric Dryer Hookup, Recessed Lighting, Sink, First Floor
Exterior
Exterior Feature Porch, Deck, Deck - Wood, Patio, Pool - Inground, Rain Gutters, Barn/Stable, Professional Landscaping, Sprinkler System, Decorative Lighting, Screens, Fenced Yard, Horses Permitted
Garage Spaces 2.0
Fence Fenced
Pool In Ground
Community Features Shopping, Park, Walk/Jog Trails, Stable(s), Golf, Highway Access, House of Worship, Public School
Utilities Available for Electric Range, for Electric Dryer, Washer Hookup
Waterfront false
Roof Type Shingle
Total Parking Spaces 6
Garage Yes
Private Pool true
Building
Lot Description Wooded, Easements, Cleared, Gentle Sloping, Level
Foundation Concrete Perimeter
Sewer Private Sewer
Water Public, Private
Schools
Elementary Schools Mile Tree-Soule
Middle Schools Wilb Middle
High Schools Minnechaug
Others
Senior Community false

Helping real estate be fast, fun and stress-free!







