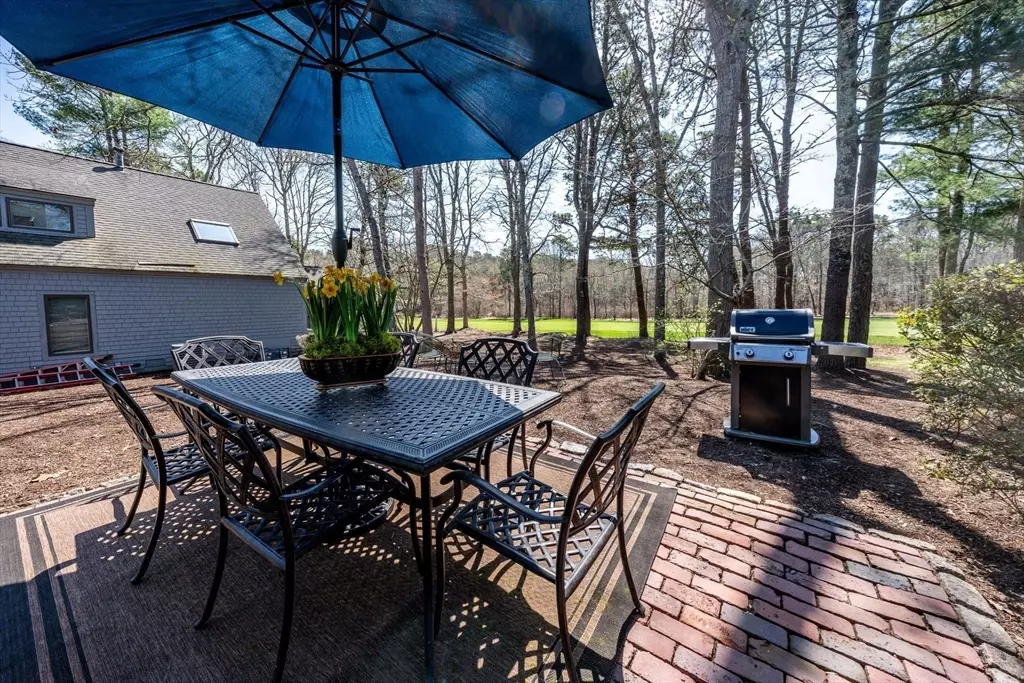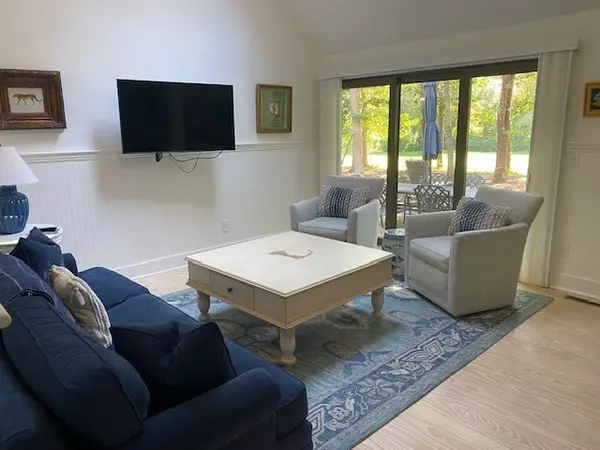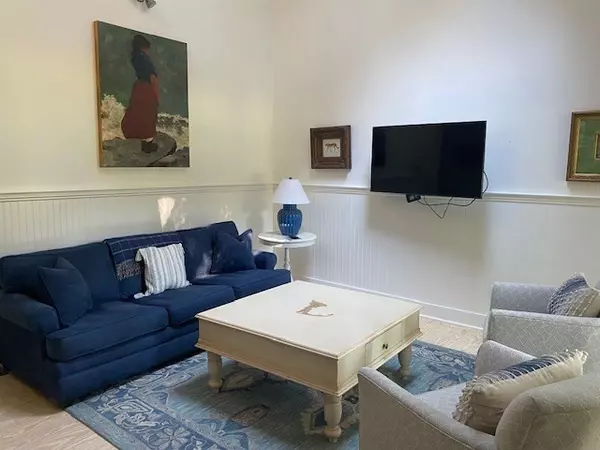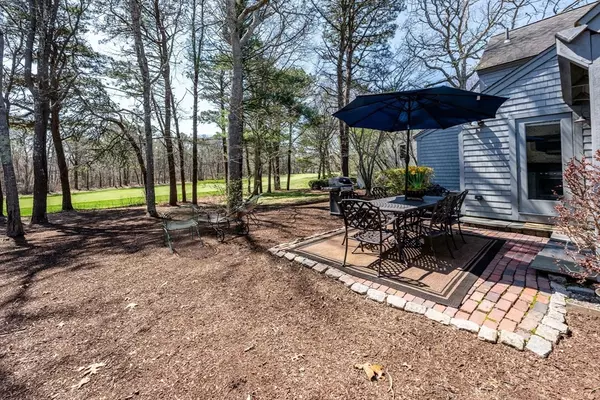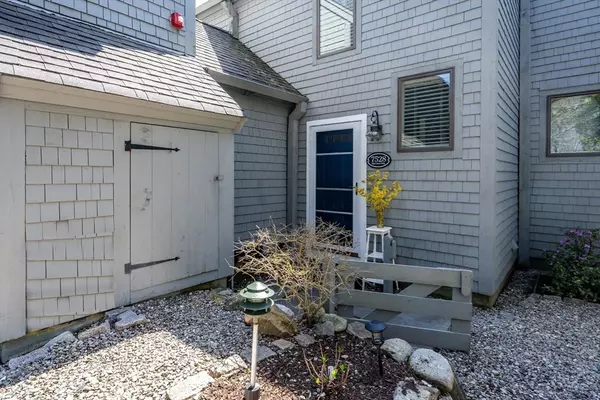2 Beds
2 Baths
1,252 SqFt
2 Beds
2 Baths
1,252 SqFt
Key Details
Property Type Condo
Sub Type Condominium
Listing Status Pending
Purchase Type For Sale
Square Footage 1,252 sqft
Price per Sqft $555
MLS Listing ID 73226824
Bedrooms 2
Full Baths 2
HOA Fees $413/mo
Year Built 1981
Annual Tax Amount $2,401
Tax Year 2023
Property Description
Location
State MA
County Barnstable
Area New Seabury
Zoning R3
Direction Great Neck South to 3rd entrance into New Seabury, Right on Fairway, Right on Mews, units up on L.
Rooms
Basement N
Primary Bedroom Level First
Interior
Heating Forced Air, Natural Gas
Cooling Central Air
Flooring Wood, Tile
Appliance Range, Dishwasher, Disposal, Microwave, Refrigerator, Washer, Dryer, Plumbed For Ice Maker
Laundry First Floor
Exterior
Exterior Feature Patio, Storage
Pool Association, In Ground
Community Features Public Transportation, Shopping, Pool, Park, Golf, Medical Facility, Bike Path, Conservation Area, Marina
Utilities Available for Gas Range, for Gas Oven, Icemaker Connection
Waterfront Description Beach Front,Sound,1 to 2 Mile To Beach,Beach Ownership(Public)
Roof Type Shingle
Total Parking Spaces 1
Garage No
Building
Story 3
Sewer Private Sewer
Water Public
Others
Pets Allowed Yes
Senior Community false
Helping real estate be fast, fun and stress-free!


