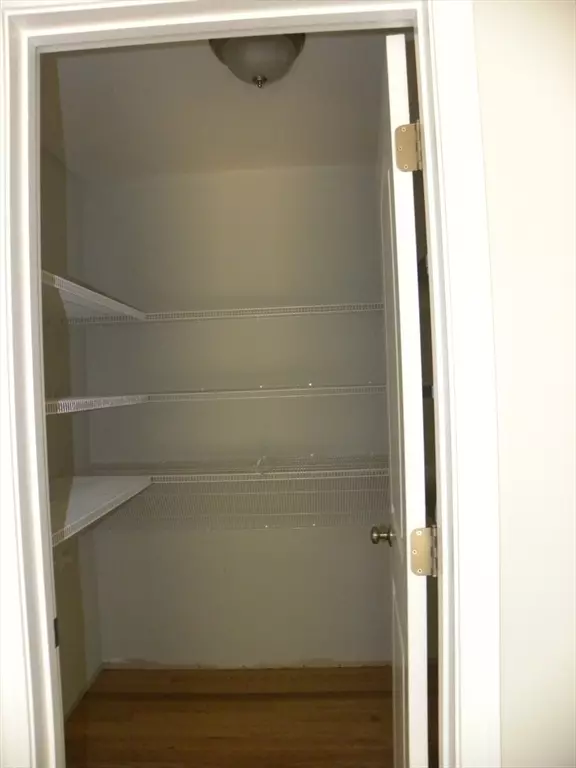GET MORE INFORMATION
$ 817,500
$ 834,900 2.1%
4 Beds
1.5 Baths
3,026 SqFt
$ 817,500
$ 834,900 2.1%
4 Beds
1.5 Baths
3,026 SqFt
Key Details
Sold Price $817,500
Property Type Single Family Home
Sub Type Single Family Residence
Listing Status Sold
Purchase Type For Sale
Square Footage 3,026 sqft
Price per Sqft $270
Subdivision Stagecoach Estates
MLS Listing ID 73207024
Sold Date 11/25/24
Style Colonial
Bedrooms 4
Full Baths 1
Half Baths 1
HOA Fees $8/ann
HOA Y/N true
Year Built 2024
Tax Year 2023
Lot Size 4.430 Acres
Acres 4.43
Property Description
Location
State NH
County Rockingham
Zoning res
Direction GPS: 32 Sandown Rd.
Rooms
Basement Full, Unfinished
Primary Bedroom Level Second
Interior
Interior Features Home Office
Heating Forced Air, Propane
Cooling Central Air
Flooring Tile, Carpet, Hardwood
Fireplaces Number 1
Appliance Water Heater, Other, Plumbed For Ice Maker
Laundry Electric Dryer Hookup
Exterior
Exterior Feature Porch, Deck
Garage Spaces 2.0
Utilities Available for Electric Range, for Electric Dryer, Icemaker Connection
Roof Type Shingle
Total Parking Spaces 2
Garage Yes
Building
Lot Description Wooded
Foundation Concrete Perimeter
Sewer Private Sewer
Water Private
Architectural Style Colonial
Others
Senior Community false
Acceptable Financing Deed Restricted (See Remarks)
Listing Terms Deed Restricted (See Remarks)
Bought with Chelsey Holston • Keller Williams Gateway Realty
Helping real estate be fast, fun and stress-free!







