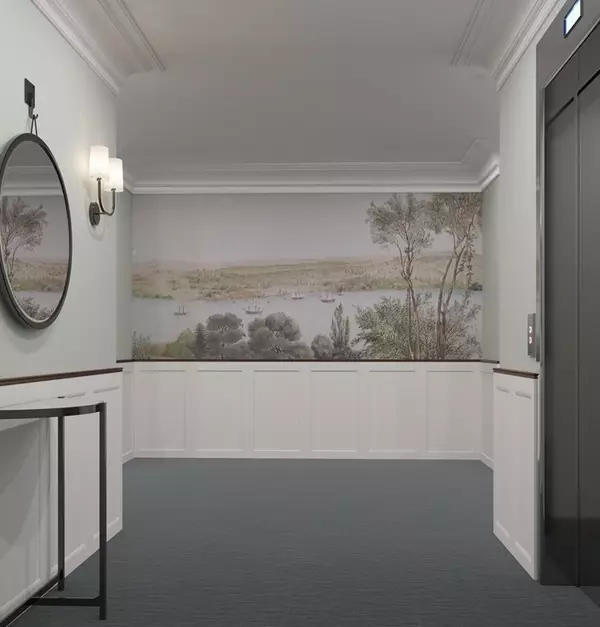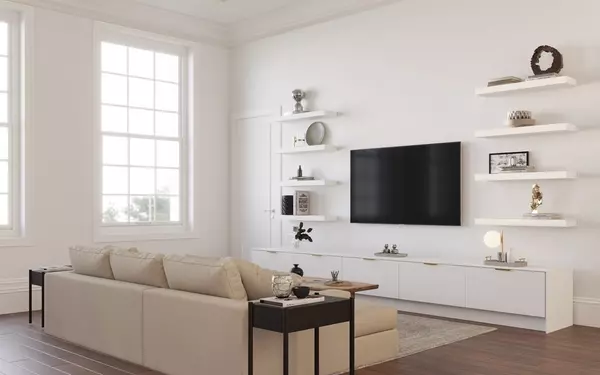
2 Beds
2.5 Baths
2,577 SqFt
2 Beds
2.5 Baths
2,577 SqFt
Key Details
Property Type Condo
Sub Type Condominium
Listing Status Pending
Purchase Type For Sale
Square Footage 2,577 sqft
Price per Sqft $620
MLS Listing ID 73096504
Bedrooms 2
Full Baths 2
Half Baths 1
HOA Fees $717/mo
Year Built 1906
Tax Year 2023
Property Description
Location
State MA
County Essex
Area Old Town
Zoning hist
Direction Rt 114 to Pleasant, left on Washington, left on Mugford, right on Mechanic, left on Mechanic Court.
Rooms
Basement N
Primary Bedroom Level Second
Interior
Interior Features Home Office
Heating Central, Forced Air, Heat Pump, Electric
Cooling Central Air
Flooring Wood, Tile
Appliance Range, Dishwasher, Disposal, Microwave, Refrigerator, Wine Refrigerator, Range Hood
Laundry Third Floor, In Unit, Electric Dryer Hookup, Washer Hookup
Exterior
Exterior Feature Patio, Rain Gutters, Professional Landscaping
Community Features Public Transportation, Shopping, Park, Walk/Jog Trails, Conservation Area
Utilities Available for Electric Dryer, Washer Hookup
Waterfront false
Waterfront Description Beach Front,Ocean,1/10 to 3/10 To Beach,Beach Ownership(Public)
Roof Type Slate,Rubber
Total Parking Spaces 2
Garage No
Building
Story 2
Sewer Public Sewer
Water Public
Schools
Elementary Schools Brown School
Middle Schools Veterans School
High Schools Marblehead High
Others
Pets Allowed Yes
Senior Community false

Helping real estate be fast, fun and stress-free!







