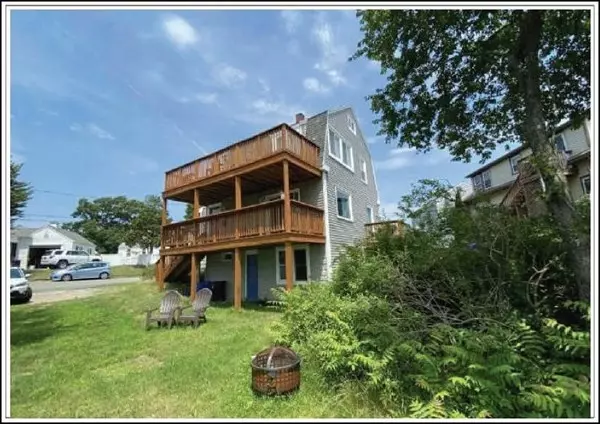
2 Beds
2 Baths
1,278 SqFt
2 Beds
2 Baths
1,278 SqFt
Key Details
Property Type Multi-Family
Sub Type Multi Family
Listing Status Pending
Purchase Type For Sale
Square Footage 1,278 sqft
Price per Sqft $516
MLS Listing ID 72875089
Bedrooms 2
Full Baths 2
Year Built 1920
Annual Tax Amount $4,267
Tax Year 2021
Lot Size 5,227 Sqft
Acres 0.12
Property Description
Location
State MA
County Norfolk
Area Germantown
Zoning RESA
Direction Off Palmer Street in Germantown about a mile in from Sea St
Rooms
Basement Full, Concrete, Unfinished
Interior
Interior Features Unit 1(Ceiling Fans, Stone/Granite/Solid Counters, High Speed Internet Hookup, Upgraded Countertops, Bathroom With Tub & Shower, Open Floor Plan, Programmable Thermostat, Slider), Unit 2(Ceiling Fans, Bathroom With Tub & Shower, Open Floor Plan, Slider), Unit 1 Rooms(Living Room, Dining Room, Kitchen), Unit 2 Rooms(Living Room, Kitchen, Loft)
Heating Unit 1(Hot Water Radiators), Unit 2(Hot Water Radiators)
Flooring Wood, Hardwood, Unit 1(undefined), Unit 2(Hardwood Floors)
Appliance Unit 1(Range, Dishwasher, Microwave, Refrigerator, Freezer), Unit 2(Range, Dishwasher, Refrigerator), Gas Water Heater, Utility Connections for Gas Range, Utility Connections for Gas Oven, Utility Connections for Gas Dryer
Laundry Washer Hookup
Exterior
Exterior Feature Unit 1 Balcony/Deck, Unit 2 Balcony/Deck
Community Features Public Transportation, Shopping, Tennis Court(s), Park, Walk/Jog Trails, Golf, Medical Facility, Laundromat, Conservation Area, Highway Access, House of Worship, Marina, Private School, Public School, T-Station
Utilities Available for Gas Range, for Gas Oven, for Gas Dryer, Washer Hookup
Waterfront Description Waterfront, Beach Front, River, Bay, Bay, 1 to 2 Mile To Beach, Beach Ownership(Public)
View Y/N Yes
View Scenic View(s)
Total Parking Spaces 4
Garage No
Building
Story 3
Foundation Concrete Perimeter
Sewer Public Sewer
Water Public
Others
Senior Community false

Helping real estate be fast, fun and stress-free!







