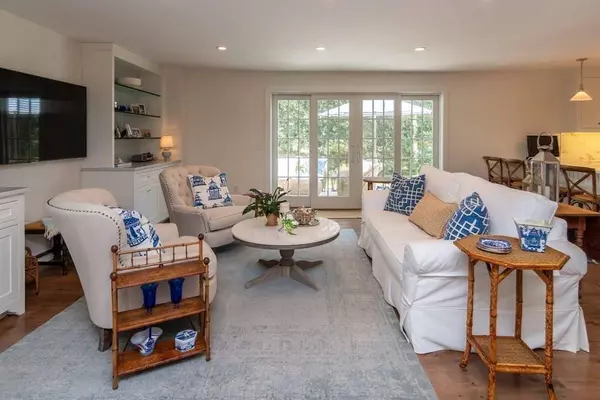
3 Beds
2.5 Baths
2,232 SqFt
3 Beds
2.5 Baths
2,232 SqFt
Key Details
Property Type Single Family Home
Sub Type Single Family Residence
Listing Status Pending
Purchase Type For Sale
Square Footage 2,232 sqft
Price per Sqft $671
MLS Listing ID 72717842
Style Cape
Bedrooms 3
Full Baths 2
Half Baths 1
Year Built 2017
Annual Tax Amount $3,002
Tax Year 2020
Lot Size 0.540 Acres
Acres 0.54
Property Description
Location
State MA
County Dukes
Area Edgartown
Zoning R60
Direction Metcalf to Boylston, #25
Rooms
Basement Full, Partially Finished, Bulkhead
Primary Bedroom Level Main
Dining Room Flooring - Wood, Wet Bar
Kitchen Cabinets - Upgraded
Interior
Heating Forced Air, Electric, Active Solar
Cooling Central Air
Flooring Wood, Tile
Appliance Range, Dishwasher, Refrigerator, Washer, Dryer, Wine Refrigerator, Electric Water Heater, Utility Connections for Electric Range, Utility Connections for Electric Oven, Utility Connections for Electric Dryer
Laundry First Floor
Exterior
Exterior Feature Garden, Outdoor Shower
Garage Spaces 1.0
Utilities Available for Electric Range, for Electric Oven, for Electric Dryer
Waterfront false
Total Parking Spaces 4
Garage Yes
Building
Lot Description Level
Foundation Concrete Perimeter
Sewer Inspection Required for Sale
Water Public
Others
Acceptable Financing Contract
Listing Terms Contract

Helping real estate be fast, fun and stress-free!







